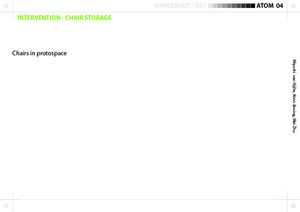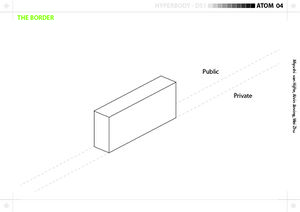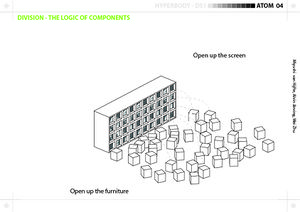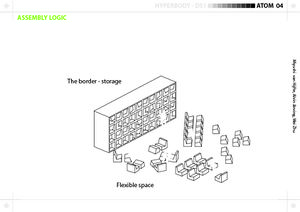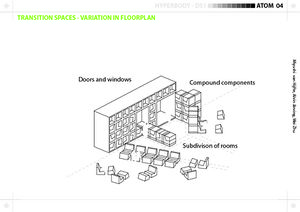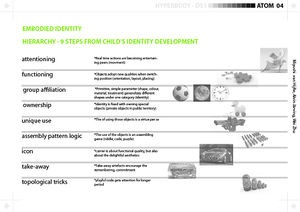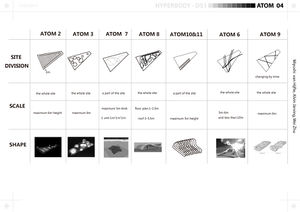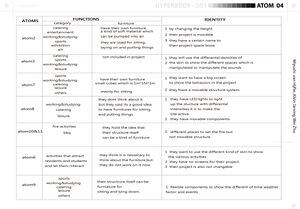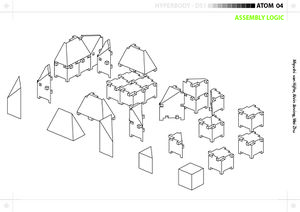project E:Home
Contents |
PROJECT E - ATOM 4
Challenge: Give the site identity through involment of the users.
Specialization: Site conditioning through interactive interfaces.
Intervention: The border between the public and private.
Project: Atom 04 is partcipating in the Project E Go to atom 4 home

CONCEPT
WALL, FURNITURE, SCREEN
Our Project is focused on the border between the private and public. The mission of the project is to create a better interface to the buildings.
The border landscape embodies elements that can express the identity of the interior. When in use, the components (furniture) are taken out from the storage spaces in the wall. This also switches the embodied screen on and off.
The subdivision of the elements is based on the logic of the geometry, the using logic (furnitture), assembly pattern logic, the group belongig (identification)
When in use, tha elements can be compound. The wall starts to behave as the subdivider of the floor plan. It can create doors and open the windows.
AUGMENTED IDENTITY
The general issue project is based on the flexibility. In flexible space, where functions change rapidly, the user lacks the usual identifiable objects.
The border is dealing with the identity in two perspectives. From inside-out and From outside-in. First need is to show the character of the interior. Second need is to react to the users and to correspond to their personal of identification logics.
The border has to show the nature of the private function. The border needs to become a screen that is reflecting the inside - the function, the program, the brand, the informational text. To border needs to become a screen that could show pictures, logos, typography if needed. The screen has to be able to present the activity from inside.
Our approach to the users is based on the identity development of a child. The children psychology is giving us answers what role and how are objects related to the identity development. The aim is to create a border to which people in all ages can personally relate to. The objects will be evaluated according to the hierarchy of the object qualities according to the development of consciousness. The objects need to work in simple (having function, belonging to a group, the ownership) and complex categories (assembly pattern logic, take-away fetishes, topological tricks) to get attention, to be remembered and to continuously stay attractive. The bordern becomes an interactive screen, where all the users can leave their mark behind.
RELATIONSHIPS
VALIDATION - experts
Kristi Grišakov - Doctoral Student, Aalto University Centre for Urban & Regional Studies
The project relates to several important issues:
A flexible city of strangers - Richard Sennett http://mondediplo.com/2001/02/16cities.
The Poetics of Augmented Space: Learning from Prada - Lev Manovich http://dxarts.washington.edu/courses/201/manovich_augmented_space.pdf
VALIDATION - user scenarios
scenario 1 - Temporary cafe
The flexible space is rented out and two Italian student-girls are organizing a small cafe at the site. The temporary cafe is a predecessor of a real one - here they serve their best food, to gather a client base for future. The new lunch-place operates 2 hours every day to have a minimal rent-cost.
They bring their mobile kitchen and assemble the furniture setting in couple of minutes. As always - they assemble low tables and comfortable seating. The light setting is their trademark of interior atmosphere - they always assemble a lighting that reminds the chess-board pattern. To attract new people, the whole LED screen has a text running on it. They just put their usb-stick with moving gif image to the port and everyone outside knows that the cafe is working! After setting up the inside they open the doors and go outside - they make imprints of their body to the pin wall - they agreed it is their logo! But it is also a fun way start for the day. First guests appear./.../ When the guests are gone, they quickly throw the furniture back to the shelf to the original location. By doing that the lighting also closes and the 3d screen erases the images. The room is totally clean in couple of minutes and after taking out their usb-stick they can return to their lecture.
scenario 2 - Exhibition
There is an art exhibition on the site which deals with traces of human activity. The exhibition visualizes different human behaviour patterns and creates abstract paintings from it. The site was picked for the exhibition because of its embodied possibilities for interaction with the visitors. The pin wall is used throughout the exhibition period to make imprints of the visitors. while standing in the line the visitor is asked to create an image on the pin wall. On the other side of the wall the artist uses the moving pins as stamps and creates proofs of the images on the paper. Artist gives the imprint to the visitor who takes the painting home. Now on the fireplace and framed, the take-away imprint becomes a reminder of exhibition, place and architecture.
scenario 3 - Children day care
The active local parents found out that part of the site is not used in daytime and booked the place for the community children day care. One of the children's parents always spends time with the kids there. Everyone does it approximately once in every two weeks. The parents acknowledge that the task is easier than they expected - kids find the furniture very entertaining and need no special attention. They build castles from the furniture - always different ones. The pin wall is the most attractive - when parents come to take the kinds home again they present their 'drawings' and 'sculptures' on the pin wall. It is often hard to get the kid back to home, where the environment is less playful...
scenario 4 - Nightclub
Two electronic-music loving TU Delft graduates are becoming public with their new DJ-duo. They are holding series events, where they are performing to students and to their friends. Every Friday evening they turn the space into a club. They arrive with their music equipment and set the whole scene up in 30 minutes. They arrange the furniture elements to create a central hall and smaller niches. The elements form a stage and dance floor. The compound elements create separation walls, that separate the more private lounges. They use all furniture elements to crate the a provoking landscape for the visitors. The screen is now totally visible also from the inside - they use the LED screen for their VJ program. The VJ program is screened on inside and outside both. They keep the pin wall untouched, but throughout the night the tipsy visitors leave their marks on the pin wall. In the morning before packing things up, they usually walk around the space and check the humorous images on the pin wall. There are usually couple vulgar drawings, a lot of random shapes, but also some nice comments giving feedback about their performance. After reading those they put furniture back to the shelves. By doing so they also erase the images, the event is now over.
VALDIATION - other projects
Our concept of the border is adoptable to different situations, users, geometries. We have mapped the border situations of other groups. These situations will validate our method. We are trying to accomplish the needs of those projects - to be flexible enough to follow different geometries and to be able to react to the specific needs of furniture.
We have mapped the identifying strongpoints of other projects. The screening possibility inside the wall will provide an extra strategy to show interior, information, activity, images etc. It helps to solve the missing communication with the users.
Possible relation to other projects
The system could be used for projects that are not movable. For movable solutions there is a need to develop a structure element that could be quickly assembled.
DESIGN
SITEPLAN
We are proposing seven pavilions for the site. These small pavilions will use the maximum architectural effect given by the wall idea. The inside space of the pavilions is totally flexible - a free room for any event desired. The pavilions are made from the wall and the ceiling. The ceiling is made in a same way as the wall, but as it is not reachable for the users it doesn't have the screens (the tubes). Some of the panels in the ceiling are transparent for having daylight in the pavilion.
The site plan is formed according to the view angles of the screen. There is a spot for a bench in the end on each pavilion which is considered as a viewing point. The site plan maximizes the visual efect from the sitting point. From each point two different screens can be seen - there is a straight sight to the 2d-LED-screen and an angled sight to the 3d-pinwall-screen. This pattern of visual connections is defining the locations of the pavilions, some new park paths are also added to open the site more, everything else is kept untouched - the site keeps it green character.
STORYBOARD
We are dealing with the most extreme geometry to be able to handle any geometry situation given. We are designing a fragment of the border, a proof of design, which could be implemented across the site.
render - LED screen
COMPONENT - FURNITURE
The small amount of different elements and its universally fitting joint gives us easily usable system - furniture fits to the structure, funiture elements can be compound. With a small effort different settings of furniture and separation walls can be assembled.
Furniture use scenarios:
render - furniture in use
STRUCTURE - TRANGULATION
The geometry of the project is referring to any possible wall geometry (validation - other atoms). This leads us to different triangulation methods to be able to deal with double-curved geometries.
The given geometry will be optimized according to the assembly logic of the furniture. Given free-form geometry is represented in a point-grid system. This is enables us to have only couple of different elements. The size of the components is defined by the users. The human scale furniture has to be easily manageble. This gives us the size of the structure - the grid units are 35 x 35 cm.
EMBODIED MEDIA - DOUBLE SCREEN
To be able to show any kind of identifying information - we need a screening device. The screen consists out of pixels. We were looking into minimum resolution and different screening methods to be informative.
This lead us to two different screens - the 3d and the 2d screens. In our project the different screening methods are overlapping in one pixellation system.
The 3d screen - the pin wall is an interactive tool that enables to show any kind of information, but in an analogue way. The pins in different heights are creating recognizable images, comparable to the digital antialiasing system. The pin wall is an interactive screen, which can store images from anyone who visits it.
The 2d screen - LED lights inside the pins are used to show information that is controlled by the computer. The LED screen is a classical screen, controlled by the host (client) of the space to show the images that are describing the functioning of the interior (opening hours, event program, logos, presentations, VJ-program etc.)
The double screen works with a topological trick. Both screens can operate at the same time without disturbing each other. The effect is achieved by different viewing angle. The pin wall images are clear from obtuse angle. The clarity of the images is depending on the angle of shadows. The LED screen images are understandable from the perpendicular viewing position. The perpendicular viewpoint of the LED screen is achieved by placing the LED light into deeper in tube (pin wall - pin element), so the images cannot be seen from a certain angle.
render - 3d screening with pin wall
REALISATION
REALISATION PLAN & MATERIALS
DRAWINGS
PROTOTYPE DRAWINGS
PROTOTYPE
VALIDATION
Concept is fitting with overall profile. The screens can be seen as a wall with memory. The images are created by the users - as the traces are left behind.
The prototype is not fitting for climate-proof solutions. The solution could be used inside on outside, it cannot be a border that protects from the climate
Erasing 3d-pinwall-screen images with furniture might not be suitable for the all uses. The concept doesn't allow to use the screen when furniture is not used. Opening the 3d screen to inside, might give an extra level for interaction - surprising movements in the 3d-pinwall-screen might create an intimate relationship between users inside and outside.
PROTOTYPE PROGRESS AND VALIDATION
STRUCTURE
We got rid of triangulation. Through prototyping we reached to new solutions for the panels (from sandwich to monolith). This allows us to get rid of the triangulation in the geometry, now the structure is only rectangular. The monolithic panels are able to keep the structure rigid - there is no need for additional elements for taking down the diagonal forces. By doing so we also get rid of the triangular furniture elements, the assembly system is now more easily usable.
PANELS
Geometry changed more smooth. The 45 degree angle was replaced by 22,5 degree angle due to milling machine properties. Which means that the prototype can no more follow any geometry given. The 3d milling of the panels on mould was dependant on the height of the milling machine. Problem could be solved with the use of bigger milling machine or with milling machine that works on 4 axis.
TUBES
Shiny character of the messing-foil overrules the images in the 3d-pinwall screen. Pinwall needs a mat surface to be clearly understandable. The panel material (MDF) is not allowing the tubes to move properly. The problem could be solved with more stiff material, assumingly plastic would be perfect.
The Gap of the tubes should be more handy for quick turns. The Gaps that are holding the LED lights tended to brake after some use. The Gap should also be fixed to the tube with a screw. There is a need for a second gap in the inside side of the panel to stop the tubes from coming out. Furniture should have a flat bottom to work better as an eraser of the images. Messing-foil on the panels should be placed inside.
FURNITURE
The furniture might be too simple and uncomfortable. Activities that last for longer time have higher standards for the comfortability.
