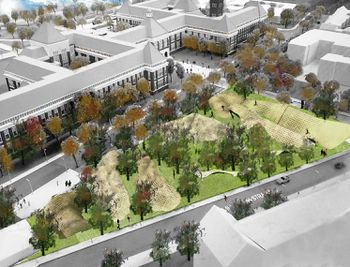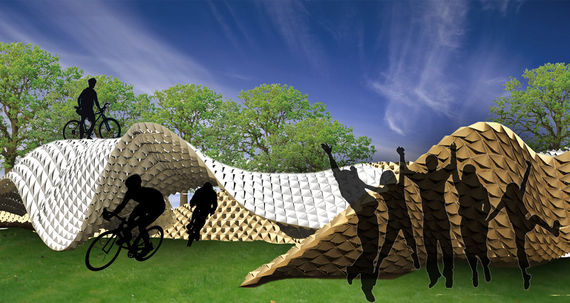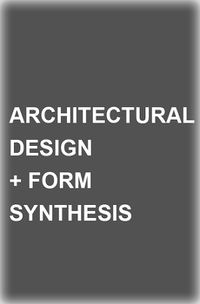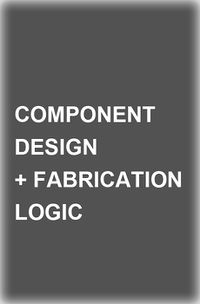project H:Home
BRIEF
This project indicates a dynamic way of expanding from a flat surface into a fabricated system. The whole system shows different situations of density, which forms various spaces inside and outside. This dynamic system includes components, skins, structures and illustrates a smooth change in the fabrication of architecture. Users would treat this not only as constructed object but also as an integral enhancement of the site. Our concept "Symbiosis" in a way reflects this very phenomenon.
 This project begins with an investigation into topological surfaces, different modules will be developed that could function both as surface and structure. The developed modules will allow for numerous connection combinations which enables behavioral characteristics within the system including, bending, torquing, flipping, splitting, and lifting by alternating component connections/ units and scale in order to adapt to various site parameters like user density, sun, wind, precipitation and noise. At some parts components morph into flat panels which merge with the ground. This will allow the system to act both as floor, wall, and roof, while blurring the lines between these conditions.
This project begins with an investigation into topological surfaces, different modules will be developed that could function both as surface and structure. The developed modules will allow for numerous connection combinations which enables behavioral characteristics within the system including, bending, torquing, flipping, splitting, and lifting by alternating component connections/ units and scale in order to adapt to various site parameters like user density, sun, wind, precipitation and noise. At some parts components morph into flat panels which merge with the ground. This will allow the system to act both as floor, wall, and roof, while blurring the lines between these conditions.
INTERVENTION
Our intervention will be a path through the park linking different uses. These uses will be walking, cycling, skateboarding, lounge area’s indoors and outdoors. This path will be a three-dimensional spatial structure that is shaped/molded/wrapped/warped according to the use. The structure will be interactive with its environment and its users. The primary task of such a structure as providing a sense of semi-enclosed space for people, alone or in groups, to feel comfortable while sitting, eating, transiting, conversing and/or reading along it.
 Linkages are conceived to allow for almost constant spatial experience when switching from one path to another. The user is in a state of constant arrival to the same destination repeatedly and this view is mediated and controlled by the imposed view angle of the space, enclosure, openings and speed of motion. While performing the intervention, we need to take into account few other factors as well, like:
Linkages are conceived to allow for almost constant spatial experience when switching from one path to another. The user is in a state of constant arrival to the same destination repeatedly and this view is mediated and controlled by the imposed view angle of the space, enclosure, openings and speed of motion. While performing the intervention, we need to take into account few other factors as well, like:
[exploring the design, rules and functioning of a multi component system in detail]
[exploring temporal structures]
[creating a place of linkage within the urban void]
[instrument for activating the present landscape]
[material/component re-usability or extension after completion of structure's life cycle]









