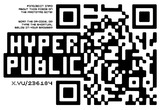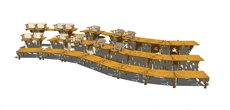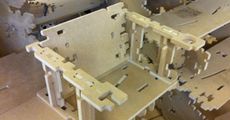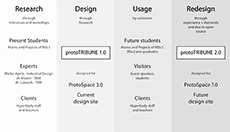project B:Home
From student
HyperPublic : Home
The following topics determined the function and shape of our design:
Based on our Collaborative Design research we decided to create a physical design platform, to be constructed anywhere where needed. The scale of this design platform can be anywhere between a piece of furniture up to a complete pavilion.
In order to make collaboration work with the present students and teachers, but also with the future ones, we created an Open Source design process.
Also a Smart Construction method has been used so future users can quickly build, rearrange or replace parts of the design.
Design Plan
Realisation Plan
Plan of relationships
HyperPublic : Home



