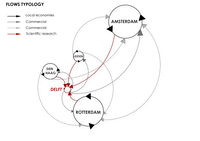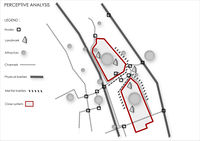atom06:Analysis
(→sketches and analyses) |
|||
| Line 1: | Line 1: | ||
[[atom06:Home | '''<< Back''']] | [[atom06:Home | '''<< Back''']] | ||
| + | __TOC__ | ||
| − | |||
| − | + | After an initial observation of the site, we carried out some analysis to understand the dynamics of our project's site. | |
| − | + | We used a double cognitive approach, conducting two main types of analysis: objective, subjective. | |
| − | + | ||
| − | + | ||
| − | + | ||
| − | + | ||
| − | + | ||
| − | + | ||
| − | == | + | =Objective Analyses= |
| − | + | ||
| − | + | ||
| − | + | '''Morphological Analysis''' | |
| − | + | ||
| − | + | ||
| − | + | ||
| − | + | ||
| − | + | ||
| − | + | ||
| + | [[File:Delft green & water copia.jpg|none|200px|captation|]] | ||
| − | + | '''Districts' Hystory and Analysis''' | |
| − | + | [[File:Districts' history and functionsmerge copia.jpg|none|200px|captation|]] | |
| − | |||
| − | + | '''Traffic Analysis''' | |
| + | [[File:traffic2.jpg|none|200px|captation|]] | ||
| − | + | [[File:traffic2 atom6.jpg|none|200px|captation|]] | |
| − | |||
| − | + | =Subjective Analyses= | |
| − | + | '''Flows' Typology Analysis''' | |
| + | [[File:Flows typology merge copia.jpg|none|200px|captation|]] | ||
| − | |||
| − | + | '''Perceptive Analysis''' | |
| − | + | [[File:Perceptive analysis merge copia.jpg|none|200px|captation|]] | |
| + | '''Green Space Analysis''' | ||
| + | We analyzed some possible configurations of expansion of green spaces in relation to roads. | ||
| − | [[ | + | [[File:Atom6 option0a.jpg|none|200px|captation|]] |
| + | '''Option 1''' is to leave the boundaries as they are and work within the existing site. This means that the roads are there as a barrier. | ||
| + | [[File:Atom6 option1a.jpg|none|200px|captation|]] | ||
| − | |||
| + | '''Option 2''' is to get rid of the Mijnbouwstraat and extend the park to the Botanical gardens and the Science Center. This will allow for functions that relate to the Science center to be effectively connected and creates the possibility for us to connect to the Botanical gardens, for which they already have a path leading to the Plantsoen. | ||
| + | [[File:Atom6 option2a.jpg|none|200px|captation|]] | ||
| − | |||
| + | '''Option 3''' is to make the Julianalaan in front of the faculty of Architecture all park so the school connects better with the park and can really explore it's potential and connect with it for a new extension for it's need for space. The Botanical gardens and the Science Center will get even more traffic because of the 2-way traffic. | ||
| + | [[File:Atom6 option3a.jpg|none|200px|captation|]] | ||
| − | |||
| − | [ | + | '''Option 4''' is to only close off part of the Julianalaan, creating only part of the Mijnbouwstraat 2-way traffic, as per plans from the city council and creating a park that partly extends to the faculty of architecture. |
| + | [http://www.google.nl/url?sa=t&source=web&cd=1&ved=0CBsQFjAA&url=http%3A%2F%2Fwww.tunoord.nl%2Farchief%2FOntwikkelingsplanTUnoordtbvbewoners041130.pdf&ei=MmF2Ts_DBIqb-gbrx7zSDA&usg=AFQjCNHs0cKMZVeLTYDpKt-YrpALxGBGyQ&sig2=IlM2XsYpAvJ39CUwuhtk1gdevelopment plan TU north, 2004] | ||
| − | [[ | + | [[File:Atom6 option4a.jpg|none|200px|captation|]] |
| − | + | '''Option 5''' is the 'radial' one where we close off both the Mijnbouwstraat and Julianalaan, redirecting traffic via the Zuidplantsoen behind the faculty of Architecture. This will create a space where the Science Center, the Botanical gardens, the faculty of Architecture and the roads beside the student housing at Michiel de Ruyterweg are bonded as one to create a large green space that (along with the botanical gardens) stretches all the way to the river de Schie. This would create a large usable park all involved parties, getting rid of the busy traffic and bond. Plus creating a green route for land traveling animals to get from the Schie to the cemetery and further. | |
| + | [[File:Option 5a.jpg|none|200px|captation|]] | ||
| + | '''Option 6''' is the 'radical extreme' where we divert the traffic around the burial grounds via the main library and Aula. This one big green space would be a main focal point and park for the whole area. Parking is solved by underground parking or 'closed stacked parking' at certain points. Behind the Science Center, DUWO is already planning on building one, with the help of the Science Center. This could also be done at Bouwkunde to improve the connection with all the green. We really need to also consider the house at the point of the current park at the Poortlandplein as it blocks the entrance to the park. In some way this could also be a plus, creating an enclave. | ||
| + | =Conclusions= | ||
| − | + | The analysis reveals that our site is an in-between space among two system that don't cooperate and interact: City system - Tu system. | |
| + | Our desire is that these two systems get more integrated and start to actively communicate and interact. We and some of the residents we interviewed feel this is needed to make the city unified again. | ||
| Line 86: | Line 82: | ||
| − | |||
| − | |||
| − | |||
| − | |||
| − | |||
| − | |||
| − | |||
| − | |||
| − | |||
| − | |||
| − | |||
| − | |||
| − | |||
| − | |||
| − | |||
| − | |||
| − | |||
| − | |||
| − | |||
| − | |||
| − | |||
| − | |||
| − | |||
| − | |||
| − | |||
| − | |||
| − | |||
| − | |||
| − | |||
| − | |||
| − | |||
| − | |||
| − | |||
| − | |||
| − | |||
| − | |||
| − | |||
| − | |||
| − | |||
| − | |||
| − | |||
| − | |||
| − | |||
| − | |||
| − | |||
| − | |||
[[atom06:Home | '''Back to home >>''']] | [[atom06:Home | '''Back to home >>''']] | ||
Revision as of 09:07, 25 September 2011
Contents |
After an initial observation of the site, we carried out some analysis to understand the dynamics of our project's site. We used a double cognitive approach, conducting two main types of analysis: objective, subjective.
Objective Analyses
Morphological Analysis
Districts' Hystory and Analysis
Traffic Analysis
Subjective Analyses
Flows' Typology Analysis
Perceptive Analysis
Green Space Analysis
We analyzed some possible configurations of expansion of green spaces in relation to roads.
Option 1 is to leave the boundaries as they are and work within the existing site. This means that the roads are there as a barrier.
Option 2 is to get rid of the Mijnbouwstraat and extend the park to the Botanical gardens and the Science Center. This will allow for functions that relate to the Science center to be effectively connected and creates the possibility for us to connect to the Botanical gardens, for which they already have a path leading to the Plantsoen.
Option 3 is to make the Julianalaan in front of the faculty of Architecture all park so the school connects better with the park and can really explore it's potential and connect with it for a new extension for it's need for space. The Botanical gardens and the Science Center will get even more traffic because of the 2-way traffic.
Option 4 is to only close off part of the Julianalaan, creating only part of the Mijnbouwstraat 2-way traffic, as per plans from the city council and creating a park that partly extends to the faculty of architecture.
plan TU north, 2004
Option 5 is the 'radial' one where we close off both the Mijnbouwstraat and Julianalaan, redirecting traffic via the Zuidplantsoen behind the faculty of Architecture. This will create a space where the Science Center, the Botanical gardens, the faculty of Architecture and the roads beside the student housing at Michiel de Ruyterweg are bonded as one to create a large green space that (along with the botanical gardens) stretches all the way to the river de Schie. This would create a large usable park all involved parties, getting rid of the busy traffic and bond. Plus creating a green route for land traveling animals to get from the Schie to the cemetery and further.
Option 6 is the 'radical extreme' where we divert the traffic around the burial grounds via the main library and Aula. This one big green space would be a main focal point and park for the whole area. Parking is solved by underground parking or 'closed stacked parking' at certain points. Behind the Science Center, DUWO is already planning on building one, with the help of the Science Center. This could also be done at Bouwkunde to improve the connection with all the green. We really need to also consider the house at the point of the current park at the Poortlandplein as it blocks the entrance to the park. In some way this could also be a plus, creating an enclave.
Conclusions
The analysis reveals that our site is an in-between space among two system that don't cooperate and interact: City system - Tu system. Our desire is that these two systems get more integrated and start to actively communicate and interact. We and some of the residents we interviewed feel this is needed to make the city unified again.











