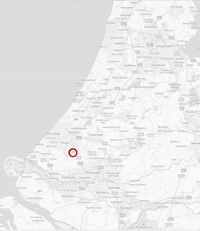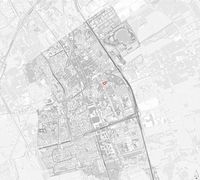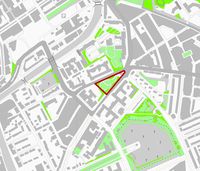atom06:Home
(→ABOUT the project: intent and challenges) |
|||
| Line 70: | Line 70: | ||
|} | |} | ||
| − | ''' | + | '''The location is de Vries van Heystplantsoen in Delft. Here are historical maps from 1915 and pictures of the site from 1925 and 1926 for a feel of area '''[[atom06:site history|'''site history''']] |
Revision as of 21:49, 18 September 2011
Contents |
ABOUT us
Atom 6
René Brakels
from: The Netherlands
studied: The built environment at the HAN university; architecture at the ARTEZ academy of architecture; architecture at TU Delft, schakelsemester, Bachelor 6, MSc 1 (dwelling studio)
work experience: STW architects (Dublin, Ireland); Rietveld architects (New York, USA); B+M architects and consultants (The Netherlands); Mulderblauw architects (The Netherlands)
why hyperbody: Hyperbody intrigues me as it's a whole different attitude towards architecture and how to get there. The fancy modeling tools and futuristic looking buildings and their workings are something I really would like to get to know.
Manuel Zucchi
from: Italy
studied: BSc in Science of Architecture at Politecnico di Milano
work experience: One year internship into BDGS associate architects studio; work with Cecil Balmond studio for the Nebula project at the Salone del Mobile di Milano 2011
why hyperbody: Hyperbody represents a new approach in the way of thinking and constructing architecture. The new relationships between media-technology-materialisation-complex geometry are our present and future and i want to understand this new reality.
Katja Virta
from: Finland
studied:
work experience:
why hyperbody:
ABOUT hyperbody
In Architecture goes wild, Kas Oosterhuis says that: "Architectural bodies are the target of technological invasion. They take part in global networks, they are connected. They interact with databases [people, websites, buildings, tables] in realtime and their shape and content changes all the time. Architecture no longer has a static end-configuration. The visible appearance of any building will become as unpredictable as the weather."
Architecture goes wild by Kas Oosterhuis
The way to get there:
"Every design that architects create is a hypothesis, which can only be proven once the building is built. For immediate validation of design hypotheses, instead of constructing representations of to-be reality, we have to create architectural systems through experiential prototyping in physical and virtual space. Such prototypes are fully operational from day-1 of the design process. In this way the distinction between design and inhabitation of architecture blurs. In such process we take advantage of the principles of non-standard architecture and its special case - interactive architecture." - design studio brief
The idea is to make a non-standard architecture, a place that reacts, that breathes and interacts to and with the people that use it. Using software to make it possible to map analyses to help design the building in an optimal way regarding sun or people movement, or any other variable. Creating shapes with often a complex theoretical computational background to make futuristic designs that stimulate us.
some architects holding to these ideas are:
ABOUT the project: intent and challenges
The location is de Vries van Heystplantsoen in Delft. Here are historical maps from 1915 and pictures of the site from 1925 and 1926 for a feel of area site history
Before going to the site to explore it, we tried to come up with what (site) aspects we wanted to look at, and how we were planning on doing that.
The site is currently a park
The challenges
"In our own design work – the ‘context’ is a main centre of effort. It is not exactly a question of ‘fitting- in’, but of re-materialising, re-focusing – the words are difficult. The context may demand a totally invisible building or no building, a ‘countergeometry’ or a ‘continuation geometry’. In a way like decorating, re-arranging and ‘preparing’ a room, for a real homemaker, a real restaurateur or inn-keeper it is more than a question of taste: it is an act of both continuity and re-generation." Peter Smithson
To allow two systems to interact actively, in a sort of continuous exchange of information, knowledge and feelings in order to reactivate the potential network of the city.
The Problems:
- no relation between site and context
- no attractive elements
- a lot of traffic around
The Opportunities:
- becoming a bridge between city and TU/TNO
- new place to show scientific results
- becoming a new meeting point
- to extend the botanical gardens
- becoming a new landmark for the north entrance of the TU
The How: creating a public platform, a topological surface continuously molded, bent and deformed by the actions of the elements that compose the surface.
In this space there's no distinction between object and context but are privileged interconnections.
ABOUT our work
on these pages we will explain the what and why of what we do, from our analyses to our concept to our final design







