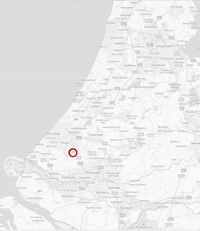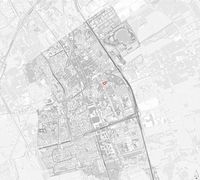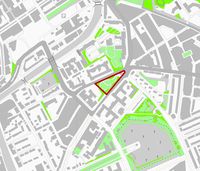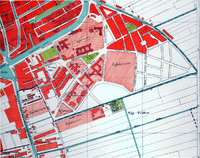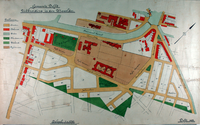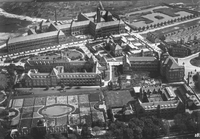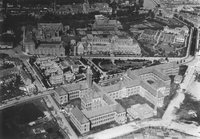atom06:Project site
| (9 intermediate revisions by one user not shown) | |||
| Line 1: | Line 1: | ||
| − | |||
| − | + | [[atom06:Home | '''Back to home >>''']] | |
| − | |||
| − | |||
| − | + | [[Image:Site location 1.jpg|thumb|200px| ]] | |
| − | [[Image:Site location 2.jpg| | + | [[Image:Site location 2.jpg|thumb|200px| ]] |
| − | + | [[Image:Site location 3.jpg|thumb|200px| ]] | |
| − | + | The location is het de Vries van Heystplantsoen in Delft. | |
| − | + | In Holland it's located on the west side in de Randstad Between The Hague and Rotterdam on the A13. | |
| − | + | ||
| Line 24: | Line 20: | ||
| − | |||
| − | |||
| − | |||
| − | |||
| − | |||
| − | |||
| Line 40: | Line 30: | ||
| + | Within Delft the square is located between the City Center and the TU Delft | ||
| Line 51: | Line 42: | ||
| − | |||
| Line 59: | Line 49: | ||
| + | Within the neighbourhood the square is a large refuge hill between two busy streets (Julianalaan and Mijnbouwstraat) | ||
| Line 65: | Line 56: | ||
| − | + | ||
| + | [[Image:Map 1915 II.bmp|thumb|200px| ]] | ||
| + | [[Image:map 1915.bmp|thumb|200px| ]] | ||
| + | [[Image:Image 1925.bmp|thumb|200px| ]] | ||
| + | [[Image:Image 1926.bmp|thumb|200px| ]] | ||
| Line 73: | Line 68: | ||
| + | A map from 1915, showing the area (notice there are no botanical gardens or the building of architecture yet) the areas for extending Delft are marked | ||
| Line 79: | Line 75: | ||
| − | |||
| Line 90: | Line 85: | ||
| − | |||
| + | a map from 1915, showing the proposed extensions filled in, including what is now the faculty of Architecture | ||
| − | |||
| Line 109: | Line 103: | ||
| + | an image from 1925, taken from the river de Schie, from behind the current Science Center and the English gardens of the Botanical gardens | ||
| Line 122: | Line 117: | ||
| + | an image from 1926, taken from behind the current faculty of Architecture, showing the current Science center and the Botanical gardens | ||
| − | |||
| − | |||
| − | |||
| − | |||
| − | |||
| − | |||
| − | - | + | [http://www.google.nl/url?sa=t&source=web&cd=1&ved=0CBsQFjAA&url=http%3A%2F%2Fwww.delft.nl%2FToeristen%2Fdsresource%3Ftype%3Dpdf%26objectid%3Ddefault%3A42625%26versionid%3D%26subobjectname%3D&rct=j&q=de%20Vries%20van%20Heystplantsoen%20geschiedenis&ei=6PN0TqihMYeg-wbH9LnHBQ&usg=AFQjCNEXHzjzTmU61E2pGUIN8RxOuB2kXg&sig2=OmfA29WodG8kmFfnNdov1Q'''toelichtingbij het besluit tot aanwijzing van het beschermd stadsgezicht TU-wijk gemeente Delft (Zuid-Holland) ex artikel 35 Monumentenwet 1988'''] |
| − | + | ||
| − | + | ||
| − | + | ||
| − | + | ||
| − | + | ||
| − | + | ||
| − | + | ||
| − | ''' | + | |
| − | + | ||
| − | + | ||
| − | + | ||
| − | - | + | |
| − | + | ||
| − | - | + | |
| − | + | ||
| − | + | ||
| − | + | ||
| − | + | ||
| − | + | ||
| − | + | ||
| − | + | ||
| − | ''' | + | |
| − | + | ||
| − | + | ||
| − | + | ||
Latest revision as of 14:15, 24 September 2011
The location is het de Vries van Heystplantsoen in Delft. In Holland it's located on the west side in de Randstad Between The Hague and Rotterdam on the A13.
Within Delft the square is located between the City Center and the TU Delft
Within the neighbourhood the square is a large refuge hill between two busy streets (Julianalaan and Mijnbouwstraat)
A map from 1915, showing the area (notice there are no botanical gardens or the building of architecture yet) the areas for extending Delft are marked
a map from 1915, showing the proposed extensions filled in, including what is now the faculty of Architecture
an image from 1925, taken from the river de Schie, from behind the current Science Center and the English gardens of the Botanical gardens
an image from 1926, taken from behind the current faculty of Architecture, showing the current Science center and the Botanical gardens
