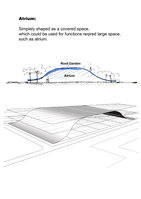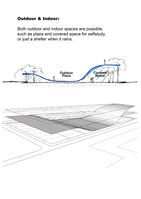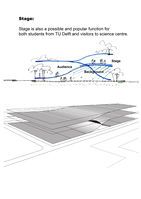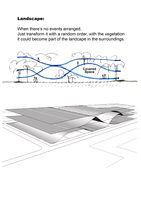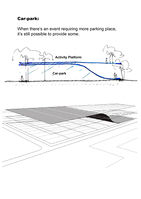atom09:Design process
(→Previous questions) |
|||
| (5 intermediate revisions by 2 users not shown) | |||
| Line 1: | Line 1: | ||
| − | <div style="float: left; width: | + | <div style="float: left; width: 1200px; text-align:justify"> |
| + | =Previous questions= | ||
| − | ''' | + | '''1 Clients''' |
| − | <gallery widths= | + | - People from neighborhood: students and inhabitants. |
| + | - People from other places. | ||
| + | - Possible stakeholder: Science Centre. | ||
| + | |||
| + | '''2 Opportunities / Problems / Challenges''' | ||
| + | - Opportunities: Not only neighborhood people can frequently reach here, | ||
| + | but also people from far can easily get access to the site because of the convenient traffic. | ||
| + | It's a fair chance to get lots of people meeting here. | ||
| + | - Problems: It's actually a beautiful place, but people seldom entre it. | ||
| + | - Challenges: To create a tempting place to attract our clients. | ||
| + | To make the place valuable. | ||
| + | |||
| + | '''3 Propose / Intervention''' | ||
| + | - Integrate 4 or more elements which would complement the idea and emphasize the concept: | ||
| + | |||
| + | 1. '''Dynamic''': Figure out a proper and special idea to make the site to be eye-catching. | ||
| + | Try to make dynamic features in design, which associated with people's behavior, | ||
| + | such as variable facade, flexible space and structure, etc. | ||
| + | 2. '''Nature''': Preserve the existing natural landscape as much as possible; | ||
| + | Maintain the site to be a beautiful green space at the first place. | ||
| + | 3. '''Connection''': Create a connection between Science Centre and BK City, either physically or virtually, | ||
| + | would become an extension of their function. | ||
| + | 4. '''Transport''': Keep the important position of the site in the traffic system, to assure it to be easily accessible. | ||
| + | |||
| + | |||
| + | |||
| + | |||
| + | <div style="float: left; width: 1200px; text-align:justify"> | ||
| + | |||
| + | =Previous Ideas= | ||
| + | |||
| + | '''Variational Structures:''' | ||
| + | |||
| + | The structure can be justified according to different users. | ||
| + | |||
| + | Functions differentiate from different spaces. | ||
| + | |||
| + | With this dynamic system, the site becomes a lively place which can be totally open to all kinds of users: | ||
| + | |||
| + | Science Center, BK-City and any other people with any requirements. | ||
| + | |||
| + | <gallery widths=200px heights=200px perrow=3> | ||
| + | Image:Atrium.jpg|Example 01: Atrium | ||
| + | Image:Out_In.jpg|Example 02: Outdoor & Indoor | ||
| + | Image:Stage.jpg|Example 03: Stage | ||
| + | Image:Landscape09.jpg|Example 04: Just Landscape | ||
| + | Image:Carpark.jpg|Example 05: Car-park Space | ||
| + | </gallery> | ||
| + | |||
| + | |||
| + | |||
| + | |||
| + | |||
| + | =Pedestrians' Movements= | ||
| + | <div style="float: left; width: 250px; margin-right:20px; text-align:left"> | ||
| + | |||
| + | |||
| + | <gallery widths=200px heights=200px perrow=4> | ||
image:Time_People.jpg | image:Time_People.jpg | ||
</gallery> | </gallery> | ||
| + | |||
| + | </div> | ||
| + | <div style="float: left; width: 300px; margin-right:20px; text-align:left"> | ||
| + | |||
'''- "Intruders": Time or People''' | '''- "Intruders": Time or People''' | ||
| Line 17: | Line 79: | ||
An addition option is that the dynamic structure could shape the walking area quite randomly along with people's different expecting. | An addition option is that the dynamic structure could shape the walking area quite randomly along with people's different expecting. | ||
| − | <gallery widths= | + | </div> |
| + | <div style="float: left; width: 250px; margin-right:20px; text-align:left"> | ||
| + | <gallery widths=200px heights=200px perrow=4> | ||
| + | |||
image:09Moving_Time.jpg | image:09Moving_Time.jpg | ||
</gallery> | </gallery> | ||
| + | |||
| + | </div> | ||
| + | <div style="float: left; width: 300px; margin-right:20px; text-align:left"> | ||
| + | |||
'''- Movements follow Time''' | '''- Movements follow Time''' | ||
| Line 28: | Line 97: | ||
The functions for the divide 2 space could also be arranged with a schedule, it depends on different users: students, neighborhood or staff. | The functions for the divide 2 space could also be arranged with a schedule, it depends on different users: students, neighborhood or staff. | ||
| − | <gallery widths= | + | </div> |
| + | <div style="float: left; width: 1200px; text-align:justify"> | ||
| + | |||
| + | |||
| + | |||
| + | |||
| + | <div style="float: left; width: 250px; margin-right:20px; text-align:left"> | ||
| + | <gallery widths=200px heights=200px perrow=4> | ||
| + | |||
image:09Moving_People.jpg | image:09Moving_People.jpg | ||
</gallery> | </gallery> | ||
| + | |||
| + | </div> | ||
| + | <div style="float: left; width: 300px; margin-right:20px; text-align:left"> | ||
'''- Movements follow People''' | '''- Movements follow People''' | ||
| Line 42: | Line 122: | ||
Additionally, the covered space would be flexible as well, it provides different size of space catering for different requirements of users. | Additionally, the covered space would be flexible as well, it provides different size of space catering for different requirements of users. | ||
| + | </div> | ||
| + | <div style="float: left; width: 320px; text-align:justify"> | ||
'''- Pedestrian System''' | '''- Pedestrian System''' | ||
| Line 48: | Line 130: | ||
we analyzed the possible pedestrian entrances and flows to see whether it works. | we analyzed the possible pedestrian entrances and flows to see whether it works. | ||
[[atom09:Site_Analysis#02_Systems|'''<u>> Pedestrian System</u>''']] | [[atom09:Site_Analysis#02_Systems|'''<u>> Pedestrian System</u>''']] | ||
| − | |||
| − | |||
| − | |||
| − | |||
| − | |||
| − | |||
| − | |||
| − | |||
| − | |||
| − | |||
| − | |||
| − | |||
| − | |||
| − | |||
| − | |||
| − | |||
| − | |||
| − | |||
| − | |||
| − | |||
| − | |||
| − | |||
| − | |||
| − | |||
Latest revision as of 13:56, 11 October 2011
Previous questions
1 Clients
- People from neighborhood: students and inhabitants. - People from other places. - Possible stakeholder: Science Centre.
2 Opportunities / Problems / Challenges
- Opportunities: Not only neighborhood people can frequently reach here,
but also people from far can easily get access to the site because of the convenient traffic.
It's a fair chance to get lots of people meeting here.
- Problems: It's actually a beautiful place, but people seldom entre it.
- Challenges: To create a tempting place to attract our clients.
To make the place valuable.
3 Propose / Intervention
- Integrate 4 or more elements which would complement the idea and emphasize the concept:
1. Dynamic: Figure out a proper and special idea to make the site to be eye-catching.
Try to make dynamic features in design, which associated with people's behavior,
such as variable facade, flexible space and structure, etc.
2. Nature: Preserve the existing natural landscape as much as possible;
Maintain the site to be a beautiful green space at the first place.
3. Connection: Create a connection between Science Centre and BK City, either physically or virtually,
would become an extension of their function.
4. Transport: Keep the important position of the site in the traffic system, to assure it to be easily accessible.
Previous Ideas
Variational Structures:
The structure can be justified according to different users.
Functions differentiate from different spaces.
With this dynamic system, the site becomes a lively place which can be totally open to all kinds of users:
Science Center, BK-City and any other people with any requirements.
Pedestrians' Movements
- "Intruders": Time or People
Create a pedestrian area using the touching part of the upper dynamic layer.
Since pedestrians are more random, it would be nice if the way is creating by people themselves.
Basically, the walking area could moving along with scheduled time, which divide the site into 2 part integrated with science center and BK city respectively.
An addition option is that the dynamic structure could shape the walking area quite randomly along with people's different expecting.
- Movements follow Time
If the pedestrian area follows a direction which is rotating along with a scheduled time, it could always divide the site into 2 part, and each part could be integrated with students's residence, science center or BK city.
The functions for the divide 2 space could also be arranged with a schedule, it depends on different users: students, neighborhood or staff.
- Movements follow People
There could be lots of possibilities if the dynamic structure varies randomly.
The pedestrian area can be created in any kinds of shapes.
It offers more opportunities for people to imagine and expect how the site would be after hours and hours.
Additionally, the covered space would be flexible as well, it provides different size of space catering for different requirements of users.
- Pedestrian System
Since the pedestrian could provide various of chances for the interaction between the dynamic structure and people walking in, we analyzed the possible pedestrian entrances and flows to see whether it works.
> Pedestrian System