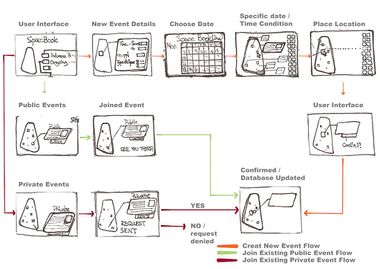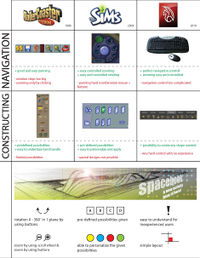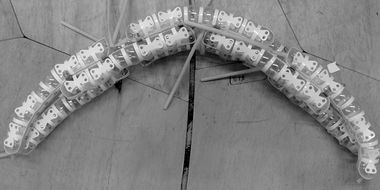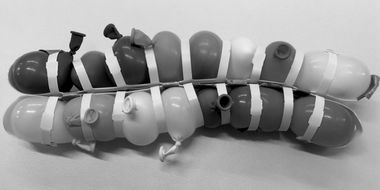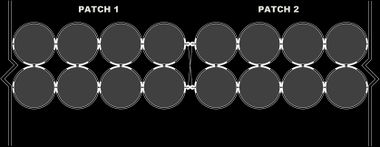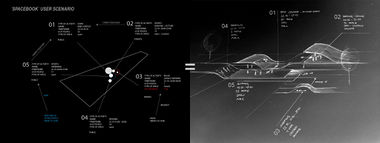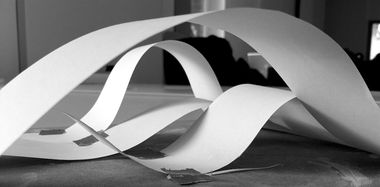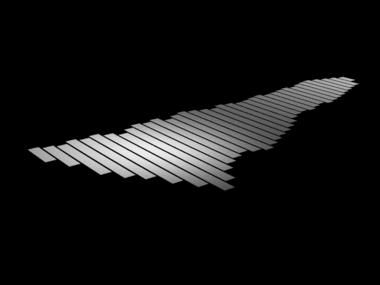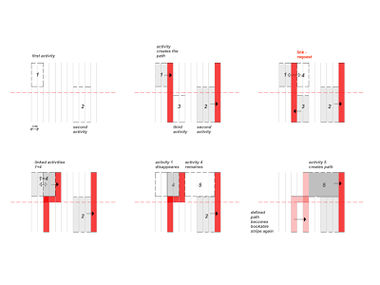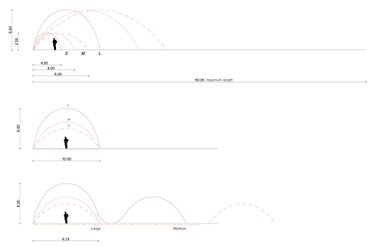project C:Home
(→Design Proposal) |
(→Research) |
||
| Line 167: | Line 167: | ||
[[File:Linear_component.jpg|380px]] | [[File:Linear_component.jpg|380px]] | ||
| − | |||
| − | |||
[[Project C:linear component | read more >>]] | [[Project C:linear component | read more >>]] | ||
| Line 176: | Line 174: | ||
[[File:Bubble_component.jpg|380px]] | [[File:Bubble_component.jpg|380px]] | ||
| − | |||
| − | |||
[[Project C:bubble component | read more >>]] | [[Project C:bubble component | read more >>]] | ||
Revision as of 13:09, 25 November 2011
Contents |
Spacebook: to extend the notion of an online social community by providing a user-customizable space that will enhance that community (through joining and participating in activities outside the virtual world.
Spacebook:(where) everybody can see the activities on the site, the users can join activities that are or will be taking place, create their new activities and (physically) link them with other activities.
A new activity hive is born.
TU Delft: drs. Ronald Kuil, sr. beleidsmedewerker vastgoedmanagement.
Ronald Kuil sees the project as an important connection between Science Centre, Bouwkunde-building, the Botanical garden and DUWO housing areas.
The road between the Bouwkunde-building and the park will be removed, which creates already a good connection between these areas.
To realize this idea, the road between Science Centre and the park has to become bigger. This means, that this road disconnects the Science Centre
from the remaining campus-area.
USER INTERFACE
The Spacebook user can meet his friends in real time very easily with the simple Spacebook interface. In just a few clicks the user is able to create his own space for his activities.
STRUCTURE
A special structure is developed for easy control of the Spacebook construction. It is able to take any shape the user wants to accomodate any activity at any moment in time.
LINK
The user and the site are connected by means of the architectural implementation (interface output and landscape) and technical implementation (interface output and structure).
USER INTERFACE
Concept
The interface of Spacebook will be the medium used by the social community to meet new people and organise activities in the real world.
The interface will be a tool that can be used by all people (it is not too hard to understand) but also gives a lot of freedom.
Research
The research done between several computer programs showed the different possibilities and chances the interface gives to the user and program. It clearly showed that an an easy and understandable interface is linked to limited possibilities in the program. When the computer program offers full control of the content, the interface usually requires a lot of experience of the user.
Every interface had some parts that seemed very valuable to the concept of Spacebook: rotation (0-360) in 1 plane by the use of a button, zooming in and out by use of the scroll wheel, given pre-defined possibilities, opportunity to personalize given possibilities and a simple layout. These parts will be integrated with the Spacebook interface
Validators
References
Atom XX / Project XX
Design Proposal
Research into different interfaces led to the main criteria of Spacebook interface: able to zoom in on the 3D of the location by using the scroll wheel AND a zoom button; able to rotate around the 3D of the location by using the given buttons; only a limited amount of possibilities are possible; BUT the user has the opportunity to personalize the possibilities; the easy layout make the interface easy to understand for anybody.
The user of Spacebook can be anybody: students or business men, but also people less experienced with computers, such as housewives or elderly people. Therefor there will only be an online interface, and it will be a simple one: a clear overview of what is happening on the site, and a direct relation between the input of the user and the (on the website) visible output. Research into interfaces showed that having a simple interface means less personalization of the result. It also means that anybody is able to use Spacebook.
Three interface types of Spacebook are created: the standard user interface, the advanced user interface and the administrator interface.
To book a space via the standard Spacebook interface is done with only a few easy steps:
1) After the user selected his preferred day and time an updated 3D layout of the location appears on the right side of the screen.
2) The user fills out only two criteria: the activity type and the amount of people participating. Then on the left side of the screen the standard solution appears.
3a) Three options to personalize the space are given: completely flat (open), a flat roof, or a dome structure. The output is always directly visualized on the left side of the screen.
3b) Working in library mode gives the user the possibility to select space setups made and saved by other users. This principle works via a popularity poll (most popular spaces at the top).
4a) The user has the possibility to link his activity to another activity by sending a link request.
4b) When the user is content with the setup he presses the save button.
The advanced Spacebook interface gives the user more options to create his ideal space and works as follows:
1) After the user selected his preferred day and time an updated 3D layout of the location appears on the left side of the screen.
2) By dragging his mouse over the grid, the user selects the preferred area for his activity. The output automatically updates on the right side of the screen.
3) The user has the possibility to personalize his entire space. The standard setting for the curve that defines the space is 'medium', but the user has the possibility to change the curve to 'flat', 'small' or 'large'.
4a) The user can also select more grid cells, directly next to his already defined space. This also appears on the right sight of the screen. Together with his earlier defined space it starts creating an ensemble.
4b) The user can then rotate around his created ensemble, and change the curve of each space individually.
5) When a user would like to have a space made out of several curves in one row, he uses the 'division' button the determine the beginning and ends of each curve. Each curve can be individually changed to the preffered setting (flat, small, medium or large).
6) The created space will be saved when the user is done and added to the library.
The administrator Spacebook interface is created for the management of the physical Spacebook site (TU Delft?). The administrator has the right to overrule any activity at any time for maintenance work or other jobs. He can overrule the system by selecting the cells that will be inoperable at a certain time frame. There is also a administrator library where settings for maintenance jobs and spatial criteria are stored.
STRUCTURE
Concept
In order to make a fully adaptable construction, the structure has to be able to curve both up and down in one direction. A system of inflatable units is perfect for this purpose: when the air pressure is increased in the top layer the component will curve downwards, and when the pressure is increased in the bottom layer, the component will curve upwards. Also, the combination of light materials and the proposed structure will give the construction enough stiffness while being extremely light.
Research
Over the duration of the course several structural possibilities have been researched, such as a muscle / pulley system, a cube system, and a system with a surface that is either hanging or supported by columns. The most promising possibility turned out to be inflatables: both strong and light. Two main roads of research were followed, which are explained here.
Linear component
Bubble component
Validators
References
Atom XX / Project XX
LINK
Concept
The system connecting the Spacebook interface and the structure at the site should be easy to understand but with tremendous result and inspiring outcomes. Just like Spacebook itself.
Research
After extensive in the architectural composition of the site it was concluded that the structure would curve in only one direction (instead of two) and that the floor would stay static (instead of adaptable as well). It turned out that a double curved structure ánd/ór moving floors are not understandable for the future users. Furthermore a single curved structure and a static floor has a very rich architectural output, while easy to understand
Validators
References
park
Atom XX / Project XX
Design Proposal
Architectural proposal
The architectural implementation of the structure follows a set of rules, they can be found in the pictures below.
Part of the original vegetation of the site is maintained. Not only to create a border between the heavy traffic surrounding the site, but also to create a transition zone between the activities and structure and the direct environment. The lower bushes and the high trees are kept to create this transition border. The lower bushes make sure the structure is visible from the outside and the site looks accessible. The high trees give the the border more body and ultimately define the shape of the plan of the structure.
The structure system itself creates pathways next to spaces, see technical implementation. Even without these automatically created pathways the site is still accessible. Four entrances/exits are created in the border: two leading to the faculty of architecture, one leading to the Science Centre and one leading to the Botanical Gardens of TU Delft. Situated between the green border and the structure is a small pathway that can be followed all around the site. This ensures the site is always accessible in the best way possible.
The strips of the construction are continued in the green border. This creates an interesting transition zone and the entire site (structure, vegetation and pathways) work as one organism. To strengthen the idea of one organism the architectonic detailing of the strips (the structural strips, the footpath and the vegetation) is crucial. This architectonic detailing is for example LED lighting in the upper and under surface of the construction, to give the structure its linear shape, also when it's dark. The used materials in the vegetation, pathways and construction surface are chosen to enlarge the feeling of linearity, continuity and one organism.
Technical implementation
The path system is based on an algorithmic system connecting the user output to the structure input. When a user adds a new space the algorithm will check if the space is connected to a pathway. When this is not the case the algorithm will then create a new path directly on the right side of the space. Other users can then add their own spaces to this created path.
In the case when two activities/spaces would like to link, but there is a pathway in between the two, the following will happen: the two spaces will merge together and become one space. The pathway then moves his way around the newly formed space. This is also demonstrated in the drawing on the left.
When there are no more activities linked to a pathway, the path will disappear and make place for new spaces.
The possible curves are predefined by the system. They are determined by a relation between the length of the space and the preferred height.



