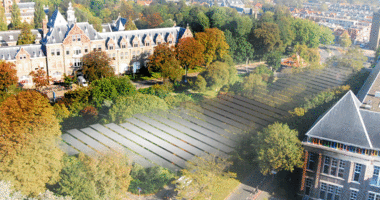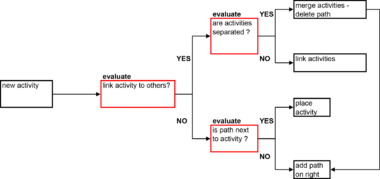project C:REALIZATION PLAN
(→TIMELINE OF REALIZATION) |
(→TIMELINE OF REALIZATION) |
||
| Line 108: | Line 108: | ||
===<span style="color:orange">TIMELINE OF REALIZATION</span>=== | ===<span style="color:orange">TIMELINE OF REALIZATION</span>=== | ||
| − | [[File:1 to 5 Fribication material list.jpg| | + | [[File:1 to 5 Fribication material list.jpg|380px|left]] |
| − | [[File:1 to 1 | + | [[File:1 to 1 frabrication material list.jpg |380px|right]] |
| − | + | ||
| − | + | ||
| − | + | ||
Revision as of 16:33, 27 November 2011
Contents |
REALIZATION PLAN
CONCEPT
The architectural concept has the following lines of action:
ORIENTATION:
- the activities are oriented towards the inner site for protection against traffic noise
- the strips follow this line of orientation for structural feasibility - the arches span the width of the site
CONNECTIONS:
- the placement of the strips was determined by the main movement lines in the site and shortcuts - from BK-City to Science Center
- the structure extends towards the northern border to form a pedestrian bridge that connects the site and BK-City to the Science Center and Botanical Gardens
TRANSITIONS:
-the structure is set back from the main street-line to create a porous border of vegetation that protects against noise traffic and creates a transitional zone between the street pavement and the site
Strip concept
Path system concept
The path system manages the path infrastructure on the site. It creates short-cuts through the site to the other surroundings and allows access to the activities in the site. The system has the following functionality:
- check if new activity is connected to a path
- if not then create a new path on the right patch of new activity
- if two activities are linking then merge activities and move path to the right of the rightmost activity
Path system logic scheme
Path system diagrams
Arch concept
The arch shape is determined by a relation between the length of the space and the preferred height.
VALIDATORS
User case scenarios
Possible owner validation
drs Ronald Kuil TU Delft Facility Management













