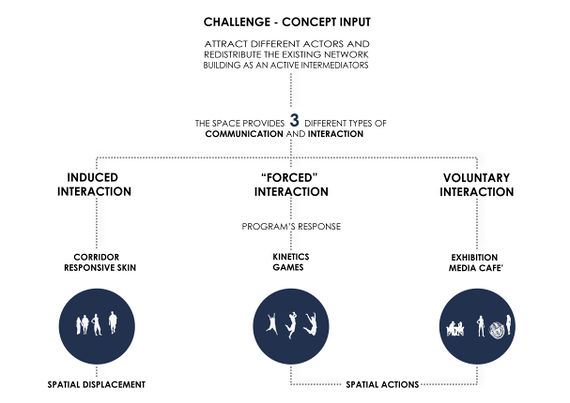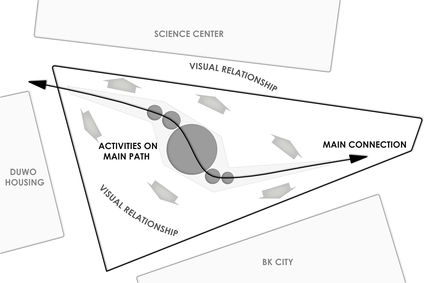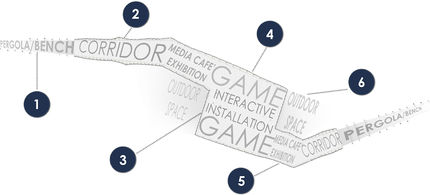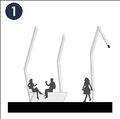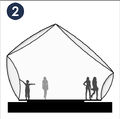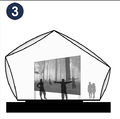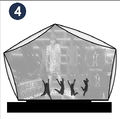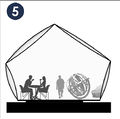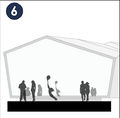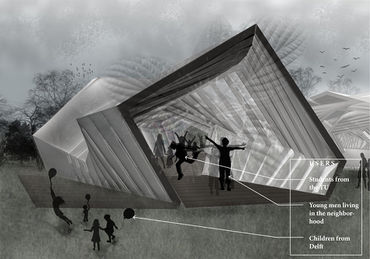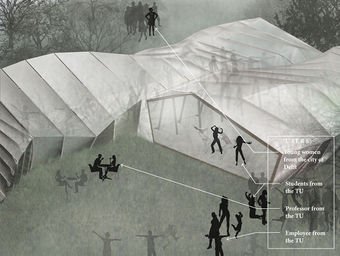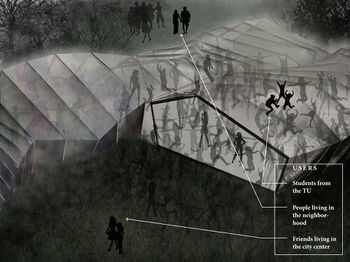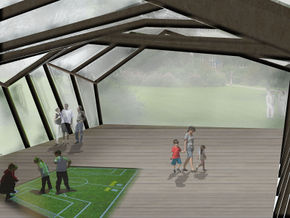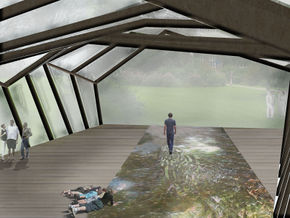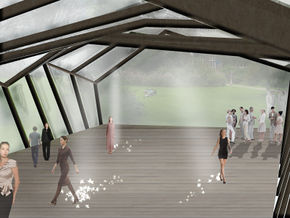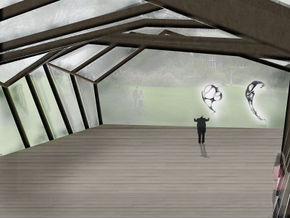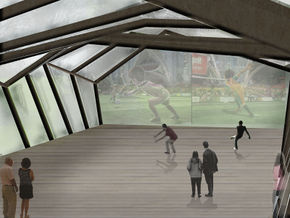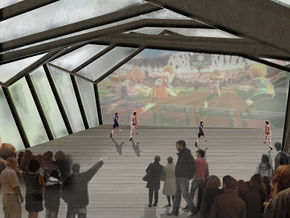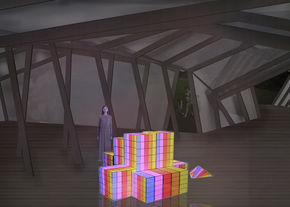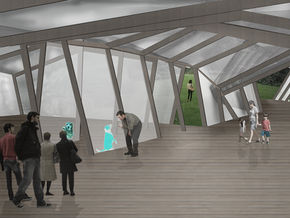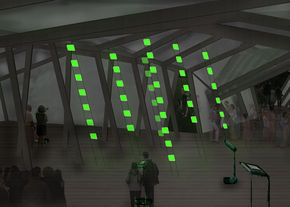project F:Design
m |
|||
| Line 1: | Line 1: | ||
{{navigation1}} | {{navigation1}} | ||
| − | + | ||
{{project_F:Design-a}} | {{project_F:Design-a}} | ||
{{project_F:Design-b}} | {{project_F:Design-b}} | ||
Revision as of 13:20, 29 November 2011
Design Realisation Relationships
Contents |
Concept
The pavilion is a living object, put on the paths of the people moving through the campus park and between the residential areas around it. The pavilion captures their movement and intertwines the paths of passersby, who then become an essential part of the interactive experience.The pavilion expresses the movement in a breathing that passersby can feel with many senses. The breathing is actuated by the movement inside. The air flowing from the pipes into the cushions is an audible message of people passing by.
As the cushions shrink and enlarge, the patterns on the translucent surface will project a constantly changing pattern on the ground. Sometimes the patterns align and expose more of the exterior, but when inactive, the view of the surroundings is more closed.
The activity inside the pavilion is visible from outside as well, as the series of cushion panels compress and inflate according to the moving people.
The light coming through the cushions changes when the layers change their relation, and the illusion of movement can be seen even when the structure is stable as you move through the space. In the evening the pavilion projects the ever changing patterns on the surroundings with the internal light, exposing the flow of people.
A Building that attracts people with background and interests.
The building works with the cooperation of three different Delft based organizations: the public media library of Delft, the Science Center of the TU and the TU in general.
• The DOK media library is located in the city center of Delft, it has been called the world's "best" library or the "most modern" library due to its move into digitizing all its collections, defined as collections stored in digital formats, and its many gaming capabilities. The library cross-populates many of the spaces with activities, materials, and furniture to make sure each space has some activity for adults and children. DOK is funded by the city council. Only adults who are working pay the general membership fee, the membership is free to students, the elderly, and youths under 18. The library strives to become a center for collaboration of ideas and experience, much like the new building.
The new building will become a new technological learning tool for the library, keeping it one of the most advanced library in Europe. Due to its experience and knowledge and experience, DOK will occupy and manage the media café of the new building. It will enhance the educational gaming feature that it already offers in its own facilities. DOK will have a great input in the guests gaming installations. The DOK media library will become a great intermediary between the citizens of Delft and the building and thus the students of the TU, introducing its qualities and program to all people. It will promote and bring curious and interested visitors that are totally disconnected to any university related event.
• The Science Center of the TU Delft is a creative and cultural center that joins different faculties such as the Architecture Faculty, the industrial design, graphic design, multimedia, photography, ICT, communications and events organization. The building hosts an interactive museum that attracts young as well as older people, it is an inspiring exhibition and informs visitors about the role of technology in our current world.
The new building could be an extension of the exhibition at times, illustrating and celebrating the young technologies.
We intend to use the "business center" within the science center to contact small up and coming creative game makers and artists to promote them in the Building as they already do for the science center. The existing connections between the science center and many creative faculties of the TU Delft will enable an easy cooperation between the center and the rest of the university, enabling a boarder possibility of performance guests.
• The TU is involved with the building from the very beginning, from its location and connection to the city council, to his design process and construction. The building will become an extension to any exhibit space in the TU and promote the students' work to the rest of the campus, the city and the country.
The building will be the illustration of the direct and artistic application of technology, it will become the link between the TU and the rest of the country. Thus the board of the TU should find it natural to finance what will become an interactive and ever updating billboard of the university. Also, the TU should convince the suppliers that participating in the realization of such a building would be a brilliant publicity opportunity for their future clients, the students of the TU. It will also be possible thanks to the organization of shows and one time performances that would have an entrance fee. The longer wing of the building could be rented out for private cultural and educational events and workshops.
The whole inside is a space for induced interaction. From the responsive skin to the available space for artists. These can be student prototypes such as TouchSpace or the Social Cave by students of Columbia university or some other dance floor installation. This way we as designers can interact with other designers and it keeps the pavilion in a constant change
The café is a practical part of the pavilion. It provides voluntary interaction as you can sit and read, work, enjoy company or enjoy the atmosphere. The exhibition space is a part of this area as an extension of the Science Center. Here student research is displayed, with which people can also interact (play with), as well as general TU information
The Game around the center are interactive KINECT games projected from the roof onto the facade from the inside. These games provoke a forced interaction especially as only multiplayer games are enabled. If you want to play, youhave to play with others. On a larger level you can play people from around the globe, connecting beyond the park.
Options for interactivity
MultiTouch Barcalona - SpaceInvaders
The pavilion is placed on the path from one residential area to the other with the university buildings on either side. These curved routes hook like hands to create a larger inner space.
The functions, activities, and interactivity are spread throughout the pavilion. The interactive cushion facade reflects what is going on on the inside and the outside. During the day it's more turned inwards, while when it becomes darker, the building will radiate outwards.
Design
The placement of the building provides a clear visual connection with the surrounding buildings and the park as a whole. The shape of the pavilion creates natural 'pockets' of space where activities can be held. At the beginning and end of the whole, the skin stops while the structure slowly fades, making benches and a pergola where the Botanical Gardens can extend to.
At the middle, two more entrances are placed for direct access to the activities and to create a 'shortcut' from one end of the park to the other. While they go through the building, the interactivity and games and café will try to let them stay and mix.
Via a transformation of standard structural frames via powerlines, the overall design can be determined with a design input to create mass customization in the overall design of the pavilion.
 The shape of the pavilion is based on the properties of the ETFE cushions.
The shape of the pavilion is based on the properties of the ETFE cushions.
- The size of the cushions determine the depth (which is a maximum of about 30% of the smallest width.
- The perception of light, the outside and the pattern on the cushions itself will all change with the angle of viewing
- the depth of the cushions also changes these perceptions The overall design takes all these into account.
</div>
Pattern is affected by the light direction, that is, by the time of the day or year.
Cushion movement, ie. the interaction of the cushion surfaces affects the pattern.
Site Configuration
The residents and the municipality have suggested Delft needs another urban park.
Two main roads are re-routed behind the BK city, creating one large park for TU Noord.
This will be attractive to the area, mixing users. The botanical gardens and the Science Center can extend here. Plants and trees are labeled.
By adding functions, this attraction is hyped and gets more focused, as getting people in the same place does not always cause interaction.
New Masterplan TU Noord - Roof plan Pavilion
Elevation
Elevation
Sections
Renders
Here you can see the idea of our building: people interacting. In our building people can find the physical social playful interaction that is lost in many online only games and social media. Here residents and students and professors, children and parents can all mingle and mix and get to know each other while having a good time and learning.
User Scenario
Day-time and Night-time Users
Throught the building, we are creating virtual and physical activities that attract residents as well as students and lets them interact and communicate. The program facilitates the mixing of different user groups that were previously not well connected in order to create a more coherent city. Firstly, the game suggests what we call a "forced interaction" where people who do not know each other must collaborate in order to play. Secondly, the exhibition/cafe creates a "voluntary interaction", people would meet there or even go together. Finally, the shape of the building itself generates an induced interaction through spacial displacement and connection. By intervening at those different levels of communication, the project reconnects the site with the surroundings, it is central hub leading to the creation and development of new networks
Games Scenario
design rules interactive platform
- all application proposals to design the interactive interior go via DOK or the Science Center
- DOK and the Science Center will also actively curate existing installations or attract artists / game designers to design for this pavilion
- installation design is restricted to within the building, with exceptions that it involves the outside as well for interior purposes
- available options:
- removable floor for integrated interactive floor design
- hook up points at roof for projectors / lights / speakers
- connection points at structural ribs for connecting lights / speakers / motion sensors
- objects as well as integrated designs are both welcomed
Projections scenario
The interactive floor system allows users to interact with projection on floors. There are an infinite number of scenarios, the real time floor projection can become a game for younger visitors or it can simply be a virtual effect on real life actions, awaking people's curiosity and atonnement.
Kinetic games scenario
The kinetic games enable provide physical as well as virtual interaction between the users. The necessity for multiple players suggests the mixing of the usal social groups to arrive at a common goal. This engaging program forces the interaction among the visitors.
Interactive installations scenario
The exhibit area can host different types of digital interactive shows. Some engage the visitors by directly involving them as actors while others will let them watch from a distance. This space enables user to interact while discovering new forms of artistic expressions and technological performances.
Validations
Anouk Hagenvoort DOK art department DOK is the public library of Delft. They have specialist departments in literature, youth, young adult, art and music & film. They also have a café where you can extend your enjoyment in all these area's. They are very innovative as they try and have digital interactive experiences in all departments for any age. Because of this they have been named 'the best' or 'most modern' library in the world!
We have had contact with Anouk and discussed the idea at length, The integration into the proposed park (by the city and residents association), the media-café, kinect game corners, TU/art/technology exhibition and the interactive designed environment platform by young artists. She was very thrilled and excited about this whole endeavor and told us that inviting young artists to design an installation is applicable for government subsidies and would indeed be a great business card to all involved. This whole idea would fit right up in DOK's alley of expertise and would love to manage and work together with the Science Center who she knows work with young artists. Our building would be a 2nd location for DOK, connecting both students and residents. She told us it would work wonderfully.
She will propose our idea to the director of DOK in order for us to have a meeting with him, the art department, and other people within DOK to come up with a more detailed agenda and to see if this can actually go somewhere in cooperation with the TU.
to be continued...
Daan Roosegaarde studio Roosegaarde
We visited an event on Dutch Digital Design in the UNIE in Rotterdam, and talked with Daan. He suggested to go to a more analog idea, with printed surface instead of a high-tech conductive one.
His talk dealed with interactive experience and connectedness. He says that there is a need for interactive landscapes that are based on a social agenda and behavior, and that provide natural means for humans to connect with their surroundings. Daan courages to use use all human senses to create a connected experience.
Stylos
They validate our program, they mentioned in their interview that it would be great for students to have another place to meet and to relax. The game would be great for busy students to take an active break from the studies.
Phd student Ekim Tan
He studied/ implemented the responsive city This research validates the program as well. Indeed, through his playing game in public is currently being explored as a relevant intervention for future developments in part of our cities.
Heleen Bothof & Pieter Delleman residents association
Heleen is an architect who studied at TU Delft, together with Pieter Delleman she is part of the residents association to improve TU North area in which they live and work. We go along with them in creating a new city park interview
Diny Tubbing city council, green spaces
Diny is an expert on green spaces and water in Delft, she wrote a report on the ecology of Delft. Shevalidated our initial thoughts on creating a city park and linking the green to the larger green of the city. interview

