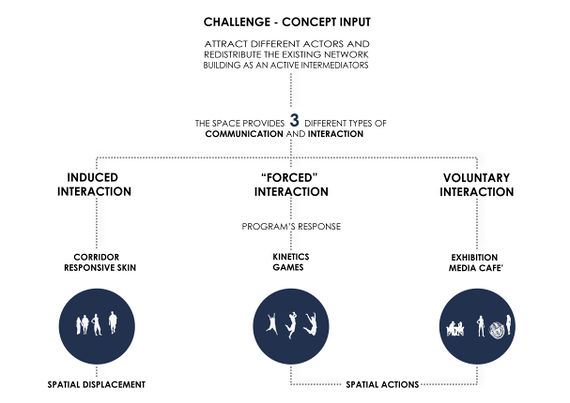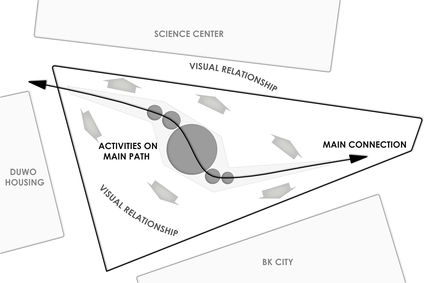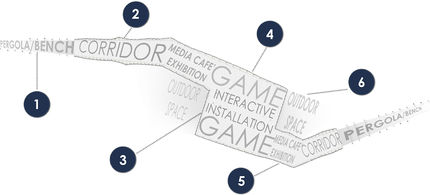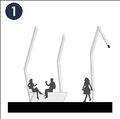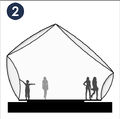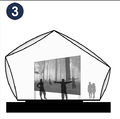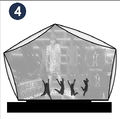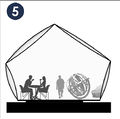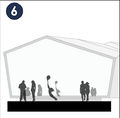project F:Design-a
Design Realisation Relationships
Intervention Design illustration Scenarios
Concept
The pavilion is a living object, put on the paths of the people moving through the campus park and between the residential areas around it. The pavilion captures their movement and intertwines the paths of passersby, who then become an essential part of the interactive experience.The pavilion expresses the movement in a breathing that passersby can feel with many senses. The breathing is actuated by the movement inside. The air flowing from the pipes into the cushions is an audible message of people passing by.
As the cushions shrink and enlarge, the patterns on the translucent surface will project a constantly changing pattern on the ground. Sometimes the patterns align and expose more of the exterior, but when inactive, the view of the surroundings is more closed.
The activity inside the pavilion is visible from outside as well, as the series of cushion panels compress and inflate according to the moving people.
The light coming through the cushions changes when the layers change their relation, and the illusion of movement can be seen even when the structure is stable as you move through the space. In the evening the pavilion projects the ever changing patterns on the surroundings with the internal light, exposing the flow of people.
A Building that attracts people with background and interests.
The building works with the cooperation of three different Delft based organizations: the public media library of Delft, the Science Center of the TU and the TU in general.
• The DOK media library is located in the city center of Delft, it has been called the world's "best" library or the "most modern" library due to its move into digitizing all its collections, defined as collections stored in digital formats, and its many gaming capabilities. The library cross-populates many of the spaces with activities, materials, and furniture to make sure each space has some activity for adults and children. DOK is funded by the city council. Only adults who are working pay the general membership fee, the membership is free to students, the elderly, and youths under 18. The library strives to become a center for collaboration of ideas and experience, much like the new building.
The new building will become a new technological learning tool for the library, keeping it one of the most advanced library in Europe. Due to its experience and knowledge and experience, DOK will occupy and manage the media café of the new building. It will enhance the educational gaming feature that it already offers in its own facilities. DOK will have a great input in the guests gaming installations. The DOK media library will become a great intermediary between the citizens of Delft and the building and thus the students of the TU, introducing its qualities and program to all people. It will promote and bring curious and interested visitors that are totally disconnected to any university related event.
• The Science Center of the TU Delft is a creative and cultural center that joins different faculties such as the Architecture Faculty, the industrial design, graphic design, multimedia, photography, ICT, communications and events organization. The building hosts an interactive museum that attracts young as well as older people, it is an inspiring exhibition and informs visitors about the role of technology in our current world.
The new building could be an extension of the exhibition at times, illustrating and celebrating the young technologies.
We intend to use the "business center" within the science center to contact small up and coming creative game makers and artists to promote them in the Building as they already do for the science center. The existing connections between the science center and many creative faculties of the TU Delft will enable an easy cooperation between the center and the rest of the university, enabling a boarder possibility of performance guests.
• The TU is involved with the building from the very beginning, from its location and connection to the city council, to his design process and construction. The building will become an extension to any exhibit space in the TU and promote the students' work to the rest of the campus, the city and the country.
The building will be the illustration of the direct and artistic application of technology, it will become the link between the TU and the rest of the country. Thus the board of the TU should find it natural to finance what will become an interactive and ever updating billboard of the university. Also, the TU should convince the suppliers that participating in the realization of such a building would be a brilliant publicity opportunity for their future clients, the students of the TU. It will also be possible thanks to the organization of shows and one time performances that would have an entrance fee. The longer wing of the building could be rented out for private cultural and educational events and workshops.
The whole inside is a space for induced interaction. From the responsive skin to the available space for artists. These can be student prototypes such as TouchSpace or the Social Cave by students of Columbia university or some other dance floor installation. This way we as designers can interact with other designers and it keeps the pavilion in a constant change
The café is a practical part of the pavilion. It provides voluntary interaction as you can sit and read, work, enjoy company or enjoy the atmosphere. The exhibition space is a part of this area as an extension of the Science Center. Here student research is displayed, with which people can also interact (play with), as well as general TU information
The Game around the center are interactive KINECT games projected from the roof onto the facade from the inside. These games provoke a forced interaction especially as only multiplayer games are enabled. If you want to play, youhave to play with others. On a larger level you can play people from around the globe, connecting beyond the park.
Options for interactivity
MultiTouch Barcalona - SpaceInvaders
The pavilion is placed on the path from one residential area to the other with the university buildings on either side. These curved routes hook like hands to create a larger inner space.
The functions, activities, and interactivity are spread throughout the pavilion. The interactive cushion facade reflects what is going on on the inside and the outside. During the day it's more turned inwards, while when it becomes darker, the building will radiate outwards.
Design
The placement of the building provides a clear visual connection with the surrounding buildings and the park as a whole. The shape of the pavilion creates natural 'pockets' of space where activities can be held. At the beginning and end of the whole, the skin stops while the structure slowly fades, making benches and a pergola where the Botanical Gardens can extend to.
At the middle, two more entrances are placed for direct access to the activities and to create a 'shortcut' from one end of the park to the other. While they go through the building, the interactivity and games and café will try to let them stay and mix.
Via a transformation of standard structural frames via powerlines, the overall design can be determined with a design input to create mass customization in the overall design of the pavilion.
 The shape of the pavilion is based on the properties of the ETFE cushions.
The shape of the pavilion is based on the properties of the ETFE cushions.
- The size of the cushions determine the depth (which is a maximum of about 30% of the smallest width.
- The perception of light, the outside and the pattern on the cushions itself will all change with the angle of viewing
- the depth of the cushions also changes these perceptions The overall design takes all these into account.
</div>
Pattern is affected by the light direction, that is, by the time of the day or year.
Cushion movement, ie. the interaction of the cushion surfaces affects the pattern.
