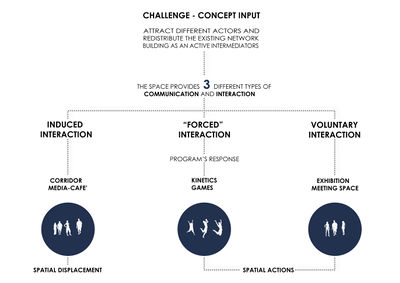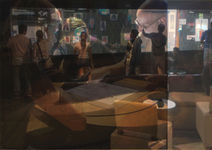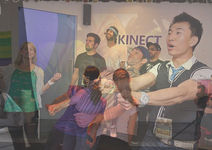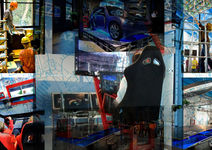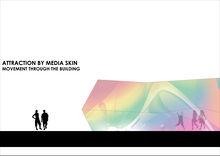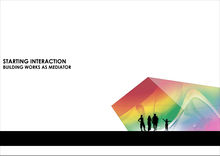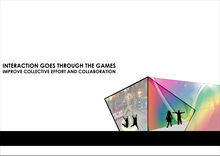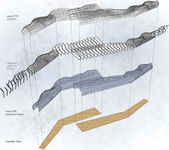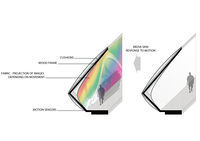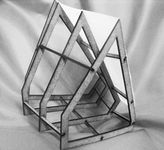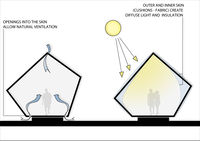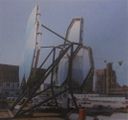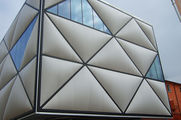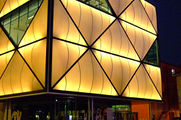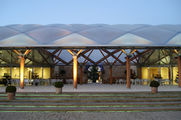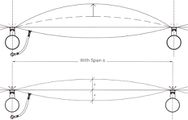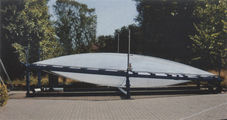project F:Home
| Line 18: | Line 18: | ||
File:Exibition space.jpg|EXHIBITION | File:Exibition space.jpg|EXHIBITION | ||
| − | |||
</gallery> | </gallery> | ||
| + | |||
| + | |||
| + | |||
=<span style="color:gray">DESIGN</span>= | =<span style="color:gray">DESIGN</span>= | ||
| Line 26: | Line 28: | ||
==<span style="color:gray">Project</span>== | ==<span style="color:gray">Project</span>== | ||
| − | <div style="float:left; width: 350px;">[[File: | + | <div style="float:left; width: 350px;">[[File:Site overall.jpg|320px]]</div><div style="float:left; width: 350px;">[[File:Roof plannnn.jpg|320px]]</div>The residents and the municipality have suggested Delft needs another urban park. |
| − | + | Two main roads are re-routed behind the BK city, creating one large park for TU Noord. | |
| − | This will be attractive to the area, mixing | + | This will be attractive to the area, mixing users. The botanical gardens and the Science Center can extend here. Plants and trees are labeled. |
'''By adding functions, this attraction is hyped and gets more focused, as getting people in the same place does not always cause interaction.''' | '''By adding functions, this attraction is hyped and gets more focused, as getting people in the same place does not always cause interaction.''' | ||
| − | |||
| − | |||
<gallery widths="280" heights="150" perrow="6" > | <gallery widths="280" heights="150" perrow="6" > | ||
| − | File:CC1.jpg| | + | File:CC1.jpg|plan with functions |
| − | File: | + | File:Ds1.jpg|structural model |
| − | File: | + | File:Ds2.jpg|structural model |
File:Section 1.jpg|Section | File:Section 1.jpg|Section | ||
| Line 53: | Line 53: | ||
</gallery> | </gallery> | ||
| + | |||
| + | |||
==<span style="color:gray">Scenario</span>== | ==<span style="color:gray">Scenario</span>== | ||
| Line 58: | Line 60: | ||
<div style="float:left; width: 250px;">[[File:Sb1.jpg|220px]]</div> <div style="float:left; width: 250px;">[[File:Sb2.jpg|220px]]</div> <div style="float:left; width: 250px;">[[File:Sb3.jpg|220px]]</div>Via the media skin people are attracted to the building with curiosity. Inside it creates a relaxed atmosphere where interaction on various levels with other people, technology and information is stimulated. | <div style="float:left; width: 250px;">[[File:Sb1.jpg|220px]]</div> <div style="float:left; width: 250px;">[[File:Sb2.jpg|220px]]</div> <div style="float:left; width: 250px;">[[File:Sb3.jpg|220px]]</div>Via the media skin people are attracted to the building with curiosity. Inside it creates a relaxed atmosphere where interaction on various levels with other people, technology and information is stimulated. | ||
<br> <br> | <br> <br> | ||
| + | |||
| + | |||
Revision as of 12:06, 24 November 2011
Contents |
CONCEPT
Process
Our idea is to facilitate redistribution of existing physical and virtual networks connecting various actors as a more coherent whole in real-time on our site and beyond our location.By arranging common activities as intermediates to facilitate mixing of different user groups that are currently not well connected we plan to create a more coherent whole.
We are redistributing the action of the network by finding activities that work as attractors. The new activities work as intermators creating new connections in the network.
DESIGN
Project
The residents and the municipality have suggested Delft needs another urban park.Two main roads are re-routed behind the BK city, creating one large park for TU Noord.
This will be attractive to the area, mixing users. The botanical gardens and the Science Center can extend here. Plants and trees are labeled.
By adding functions, this attraction is hyped and gets more focused, as getting people in the same place does not always cause interaction.
Scenario
Via the media skin people are attracted to the building with curiosity. Inside it creates a relaxed atmosphere where interaction on various levels with other people, technology and information is stimulated.
Arduino Integration
Via a sensory system with Arduino's and scripting with motion sensors we want to have an interactive projection wall on the inside, visible from the outside through our semi transparent cushion wall.
PROTOTYPE
Structure
References
VALIDATION
Via scenario writing we set the scene for the outline and workings of our project validators
Also via interviews in the beginning we found out what the needs and desires are of residents, the city, and the students.
