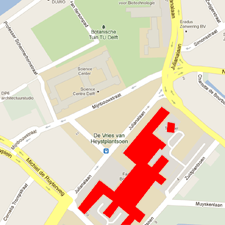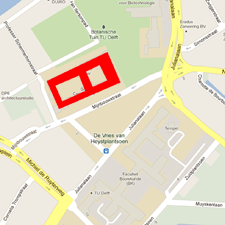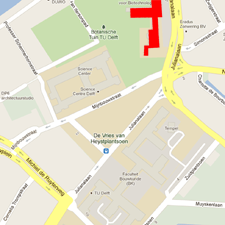|
|
|

|

|

|

|

|
| Questions
|
|
Stylos - BK City
|
Science Centre
|
Hortus Botanicus
|
Student Housing
|
Resident
|
| What would you need to feel more connected to the campus?
|
|
A better connection to the Science Centre would be a good idea, since the faculty of Architecture and it's studentwork is not shown there a lot.
One of the admissions to the Stylos folly competition of last year, was a proposal to connect the BK-city square to green island between the Science Centre and BK-City, and the Hortus Botanicus. This Hortus Stylos admission was one of the 5 finalists of the competition, because of this connection.
|
The problem is the busy road. If we want to connect to the rest of the campus this road should go, in any way possible. Other ways of connecting to the campus can be through the new students housing next to the site. If these are realized then hopefully the new tram connection to the central station will be connected too (bridge is still the problem). Connection with the busses are not that essential according to Michael, most visitors will come by car, and park behind Faculty of Architecture.
Because of this problem the Science Centre, new students housing, Hortus Botanicus and the DUWO are planning a redesign of the area behind the Science Centre, to incorporate exactly what we are planning in our site! How to connect this, or use this in a positive way? This new site will also offer an underground parking lot, so the visitors don’t have to cross the busy roads anymore.
With these new plans the Science Centre will be even more disconnected from the rest of the campus, Michael acknowledges this and his solution now, without the necessary changes in urbanism, is to bring in other faculties in the Science Centre (parts of research and designs). This will also inspire visitors to the Science Centre to maybe study here one day. Some statistics: at September the first the Science Centre exists one year, 38.300 visitors from which 11000 were between 9-16 years old. 80% comes from the southern Randstad. Another way is the advertise the Science Centre in the campus, make people know what it has to offer, instead the other way around.
|
text for row 1, column 3
|
text for row 1, column 4
|
text for row 1, column 5
|
| What kind of functions would you like to see realised on this site?
|
|
Students are in need of more workspaces, but also places where they can relax as well. The spaces around BK-city are not situated all that great, concerning landscape and general atmosphere.
We as Stylos also feel the need to represent more studentwork even outside the faculty, which would only be interesting if it changed from time to time. A Stylos activity/meeting place would also be great!
|
What kind of function will be determined at the moment (ad hoc). This can be varying subjects, needing different functional requirements. A pavilion which can offer the multiple use of spaces will be welcome.
|
text for row 2, column 3
|
text for row 2, column 4
|
text for row 2, column 5
|
| How would you connect to the site?
|
|
You could create a wide crosswalk to make pedestrians more important than cartraffic. Also, the Hortus Stylos folly design, placed some trees which could guide you towards the Hortus and Science Centre. Maybe usin the Mekelpark type of elements would establish a mental connection to the rest af the campus.
|
In addition to the first question we think that this site is problematical, because it is now a transition space, optional users may not want to stay there, especially now when the faculty is closes, and during the weekend. To tackle the problem of publicness we have to tackle the problem of this very notion, we have to make it a place to recreate, to stay. A possible option might be to incorporate the dwellers across the busy road, they are the closest full time dwellers of this area (students housing are next).
|
text for row 3, column 3
|
text for row 3, column 4
|
text for row 3, column 5
|
| Would you join forces with other faculties and facilities on this site?
|
|
Mostly the Science Centre seems to be a great institution to team up with, especially since architecture doesn't seem to be shown inside the Science Centre. Your design could incorporate a visual representation of studentswork of the Archtecure Faculty.
|
We already do that, we incorporate their work in our building to show to the world, also faculties can use spaces within the Science Centre for projects (Solar Decathlon Europe 2012). Also there are facilities within the Science Centre which can be used by say Architecture Students (small model hall). There are of course more options to connect with other faculties, one way is such a pavilion in the urban environment. The problem still is money and time, the Science Centre only works with 9 people, so they cannot be too much stretched. Hopefully in the future there will be more space for these kinds of ideas.
|
text for row 4, column 3
|
text for row 4, column 4
|
text for row 4, column 5
|
| If you would use it as a public exhibition space, what would you show?
|
|
It should display student work, but not too general, it should be high-tech like a mockup of part of a facade. It should reflect all different kinds of teaching of the faculty. Besides our faculty, it would also be nice to show student work of other faculties on this outdoor exhibition. Just don't forget to change the displayed work often.
|
Examples of functions can be testing different objects (urinary @ lowlands), examples of sustainable design, or just recreation for students. Also we plan to use the garden behind our own building for showing the Dutch water system, together with parties like Deltares.
|
text for row 5, column 3
|
text for row 5, column 4
|
text for row 5, column 5
|