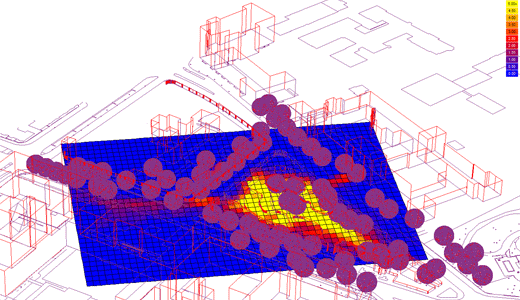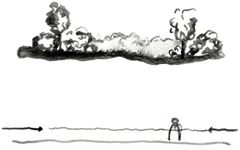atom01:Location
| (22 intermediate revisions by one user not shown) | |||
| Line 6: | Line 6: | ||
| − | + | By analyzing the existing location, we can create a solid foundation for our concept and design. We work from the urban scale towards the scale of the site itself so our decisions in the process are always based upon the large scale decisions we made in the beginning of the process. | |
| − | + | ||
| − | + | ||
| − | + | ||
| + | We are using all the analysis methods we are being taught at the many diverse Hyperbody MSc lectures, like the Ecotect software in combination with our detailed Rhino 3D model. | ||
</div> | </div> | ||
| Line 17: | Line 15: | ||
<div style="position: absolute; top: 210px; left: 20px; width: 520px; height: 300px;" > | <div style="position: absolute; top: 210px; left: 20px; width: 520px; height: 300px;" > | ||
| − | [[File: | + | [[File:110926-Ecotect-first-research-try.gif]] |
</div> | </div> | ||
| Line 48: | Line 46: | ||
| − | <div style="position: absolute; top: | + | <div style="position: absolute; top: 20px; left: 540px; width: 200px; height: 280px;" > |
| + | |||
| + | [[File:110918-designSK05.jpg|240px|thumb|left|test pic]] | ||
| + | |||
| + | [[File:110918-designSK05.jpg|240px|thumb|left|test pic]] | ||
| + | |||
| + | |||
| + | [[File:110918-designSK05.jpg|240px|thumb|left|test pic]] | ||
| + | |||
| + | |||
| + | |||
| + | [[File:110918-designSK05.jpg|240px|thumb|left|test pic]] | ||
| + | |||
| + | |||
| + | |||
| + | [[File:110918-designSK05.jpg|240px|thumb|left|test pic]] | ||
| − | |||
</div> | </div> | ||
| − | <div style="position: absolute; top: 0px; left: 10px; width: | + | <div style="position: absolute; top: 0px; left: 10px; width: 510px; height: 280px;" > |
==Research== | ==Research== | ||
| − | ''' | + | '''''ONLY A DRAFT VERSION FOR NOW, ALL INPUT IS IN DROPBOX, NEED TO PLACE ON SITE ASAP!''''' |
| − | |||
| − | |||
| − | |||
| − | |||
| + | '''////// How <sub>do we intervene</sub> //''' | ||
| + | /// static Intervention // | ||
| + | <br> | ||
| + | '''01.''' currently, the access to the site is intimidation due to the vegetation bordering the whole lot. The idea is to lift patches of this vegetation above the ground of the site and create sort of "plan libre" on the site. | ||
| + | '''02.''' The idea is to "cup" people that walk on the site. The "plan libre" created by the lifting of the vegetation would turn the site into a temporary space used simply to get to the bus, class, etc. | ||
| − | + | '''03.''' The protection from the rain enables people to use the space while it is raining, some may even use the object solely for that particular function. | |
| + | '''04.''' The active topography gives a more entertaining ground floor and it directs people through the site. | ||
| + | '''traffic flow'''--> | ||
| + | slow traffic vs fast traffic current model, show images which make clear that the slow traffic flows can enter Science Center, BK City and the Hortus now. | ||
| + | '''publicness / openness'''--> ecotect model | ||
| + | show not only the pictures, but also what variables we can filter from this analysis, so we can get new parameters like maximum and minimum building dimensions. Also show the best place to build our structure if we want to have maximum visibility, and show that it's also a possibility to keep the sightlines between the different existing surrounding buildings. These are the two clear options we need to make a dicision about: visible attractor at the center, or making the connection between the existing buildings stronger by visually connection them so more people will be drawn to the location where our structure will be as well? | ||
| − | |||
| Line 101: | Line 118: | ||
| − | |||
| + | ==Design== | ||
| + | '''''ONLY A DRAFT VERSION FOR NOW, ALL INPUT IS IN DROPBOX, NEED TO PLACE ON SITE ASAP!''''' | ||
| + | Show traffic flows in the future, where connections to Hortus, science center, bk city and the city itself are added. | ||
| Line 113: | Line 132: | ||
| + | ==References== | ||
| − | |||
| − | ''' | + | '''''ONLY A DRAFT VERSION FOR NOW, ALL INPUT IS IN DROPBOX, NEED TO PLACE ON SITE ASAP!''''' |
| − | |||
| Line 129: | Line 147: | ||
| − | |||
| − | |||
</div> | </div> | ||
Latest revision as of 15:41, 26 September 2011
Location
By analyzing the existing location, we can create a solid foundation for our concept and design. We work from the urban scale towards the scale of the site itself so our decisions in the process are always based upon the large scale decisions we made in the beginning of the process.
We are using all the analysis methods we are being taught at the many diverse Hyperbody MSc lectures, like the Ecotect software in combination with our detailed Rhino 3D model.
Contents |
Team
Publicly accessible progress document
You can use our public feedback form to help us improve.
Our website: www.HyperPublic.nl
Follow us on Twitter: @HyberPublicNL
Research
ONLY A DRAFT VERSION FOR NOW, ALL INPUT IS IN DROPBOX, NEED TO PLACE ON SITE ASAP!
////// How do we intervene //
/// static Intervention //
01. currently, the access to the site is intimidation due to the vegetation bordering the whole lot. The idea is to lift patches of this vegetation above the ground of the site and create sort of "plan libre" on the site.
02. The idea is to "cup" people that walk on the site. The "plan libre" created by the lifting of the vegetation would turn the site into a temporary space used simply to get to the bus, class, etc.
03. The protection from the rain enables people to use the space while it is raining, some may even use the object solely for that particular function.
04. The active topography gives a more entertaining ground floor and it directs people through the site.
traffic flow-->
slow traffic vs fast traffic current model, show images which make clear that the slow traffic flows can enter Science Center, BK City and the Hortus now.
publicness / openness--> ecotect model
show not only the pictures, but also what variables we can filter from this analysis, so we can get new parameters like maximum and minimum building dimensions. Also show the best place to build our structure if we want to have maximum visibility, and show that it's also a possibility to keep the sightlines between the different existing surrounding buildings. These are the two clear options we need to make a dicision about: visible attractor at the center, or making the connection between the existing buildings stronger by visually connection them so more people will be drawn to the location where our structure will be as well?
Design
ONLY A DRAFT VERSION FOR NOW, ALL INPUT IS IN DROPBOX, NEED TO PLACE ON SITE ASAP!
Show traffic flows in the future, where connections to Hortus, science center, bk city and the city itself are added.
References
ONLY A DRAFT VERSION FOR NOW, ALL INPUT IS IN DROPBOX, NEED TO PLACE ON SITE ASAP!

