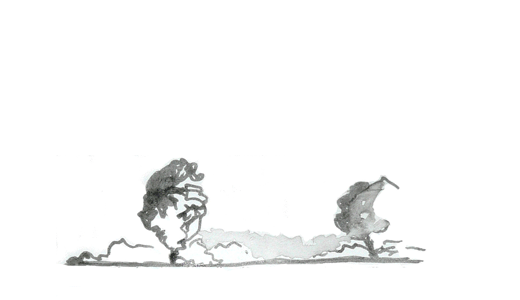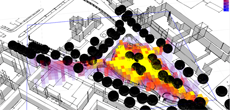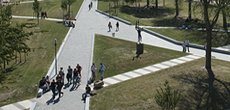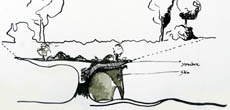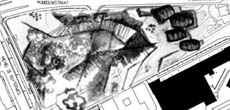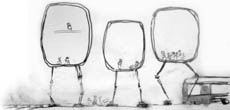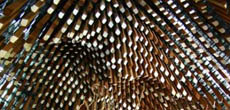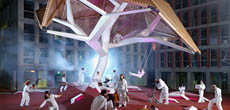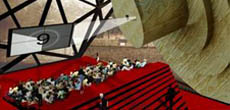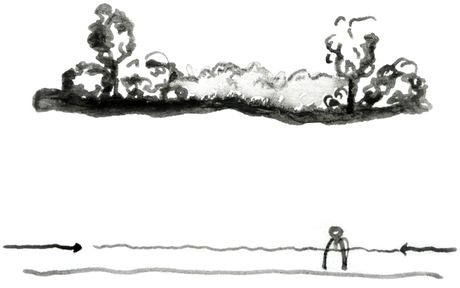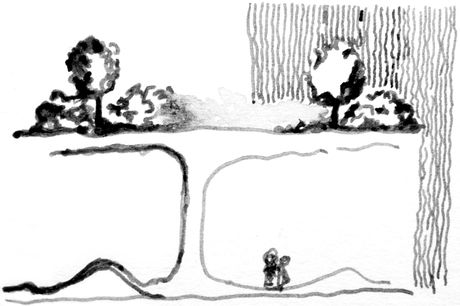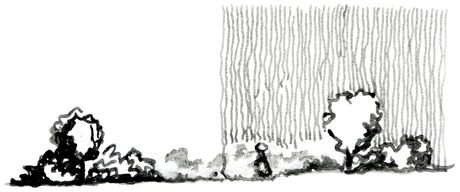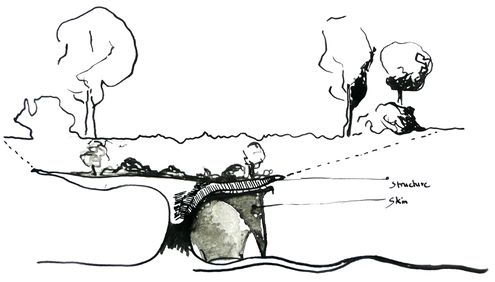atom01:Home
(→Concept) |
|||
| Line 61: | Line 61: | ||
<div style="position: absolute; top: 1410px; left: 813px; width: 50px; height: 240px;" > | <div style="position: absolute; top: 1410px; left: 813px; width: 50px; height: 240px;" > | ||
| − | [[Image: | + | [[Image:rewards.jpg|link=http://student.hyperbody.nl/index.php/atom01:Rewards]] |
</div> | </div> | ||
Revision as of 11:59, 10 October 2011
HyperPublic Concept
A Digital meeting place which promotes the MSc1 - Hyperbody design projects
Contents |
Team
Publicly accessible progress document
You can use our public feedback form to help us improve.
Our website: www.HyperPublic.nl
Follow us on Twitter: @HyberPublicNL
Concept
'The people want the buildings that represent their social and community life to give more than functional fulfillment. They want their aspiration for monumentality, joy, pride, and excitement to be satisfied.'
Sigfried Giedion,(1943)- Nine Points on Monumentality
Tools
The layout of the site is designed around the surrounding existing buildings as well as the current systems of activities with which it interacts.
"Everything that appears in public can be seen and heard by everybody and has the widest possible publicity. For us, appearance -something that is being seen and heard by others, as well as by ourselves – constitutes reality."
Arendt (1958) - Human Condition
An inteligent constructive system capable to understand and interprete the ideas of the temporary inhabitants of the landscape.
References
The Tree of Knowledge Memorial is an old tree with a special structure build around it, imitating its old leaves. This could be our way of shaping our structure, letting the pistons move to change it's shape
The Flon Tree is a design for a public place where the roots of the tree functions as benches for people to meet and talk to each other. Our project should function in the same way, the roots coming our of the ground when they are needed
OMA's Prada Transformer designed this pavilion to be used in multiple ways, it can change in four different functions by changing its orientation. It has to be moved by crane, something we can do better
OFF LIMITS 'UNDER CONSTRUCTION'
/// A HyperPublic Landscape //
diagram - Quick concept overview
////// What is the challenge //
How do one create a HyperPublic space? What does it look like?
Which brings ///problem 01//
How can a specific user be defined? Our first measure was to design a questionnaire which we presented to selected potential users and neighbors of the site.
////// How do we intervene //
/// static Intervention //
01. currently, the access to the site is intimidation due to the vegetation bordering the whole lot. The idea is to lift patches of this vegetation above the ground of the site and create sort of "plan libre" on the site.
02. The idea is to "cup" people that walk on the site. The "plan libre" created by the lifting of the vegetation would turn the site into a temporary space used simply to get to the bus, class, etc.
03. The protection from the rain enables people to use the space while it is raining, some may even use the object solely for that particular function.
04. The active topography gives a more entertaining ground floor and it directs people through the site.
/// Dynamic - Interactive Intervention //
The skin of the structure grows and retract to adapt to its required functions, very much like the plants all around adapt to seasons to survive.
/// (Public) Progress ///
01.
